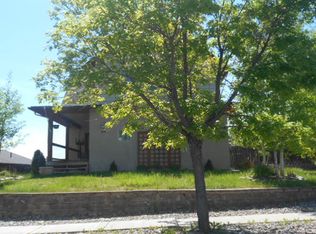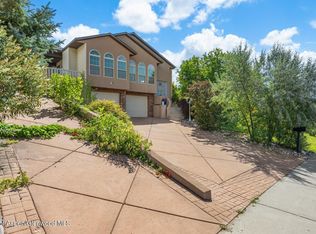Delightful 3 Bedroom, 4 1/2 bath, 2685 Sq. Ft. Home with walk-out basement on large corner lot. Tiled foyer leads to a well designed open kitchen with pantry and dining room plus built-in bar area. The large sunlit living room has a vaulted ceiling and french doors to the deck area with spectacular views. Each of the 3 Bedrooms has a full bath, with the master suite offering a walk-in closet and access to the deck where you can enjoy your morning coffee or the evening sunsets. Large walk-out basement features family room with tons of storage that adjoins the bar areas and an office/den with a full bath. Heated 2 car garage and extra parking for all your toys. Home features evaporative cooler, water softner and security system and much more !! Call today for your Personal Showing !!
This property is off market, which means it's not currently listed for sale or rent on Zillow. This may be different from what's available on other websites or public sources.

