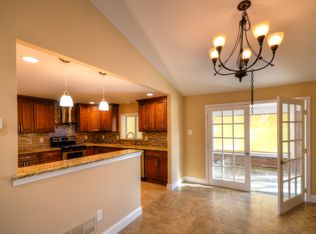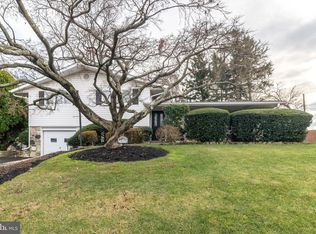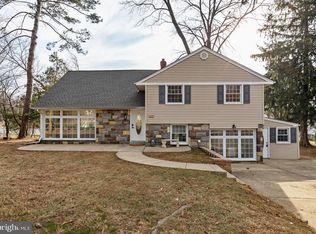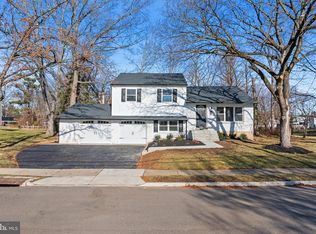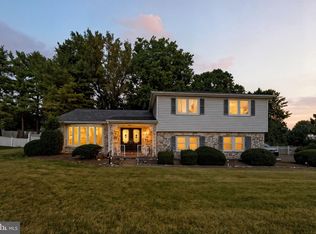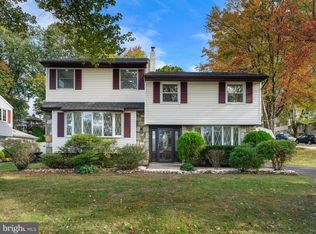Step into this fully renovated 4-bedroom, 2.5-bathroom home offering a thoughtfully designed layout and modern finishes throughout. From the moment you enter the enclosed front porch with gleaming hardwood floors, you'll feel the warmth and character this home exudes. The porch flows seamlessly into a welcoming living room featuring a stacked stone electric fireplace, open to a spacious dining area—perfect for entertaining. The heart of the home is the updated kitchen, featuring large tile flooring, sleek quartz countertops, and a breakfast bar that opens to the main living area, blending functionality and style. Just off the kitchen is a cozy den or flex space with access to a fully fenced backyard, ideal for relaxing or hosting guests. The primary suite is a private retreat, complete with hardwood floors, a generous walk-in closet, and a luxurious en-suite bathroom featuring a Jacuzzi tub and a separate stall shower. The lower level offers a finished bonus living area, perfect for a media room, playroom, or game space. There's also an unfinished basement section with a laundry area and plenty of storage options. This charming rancher sits on a large corner lot and includes an oversized two-car garage. With every detail thoughtfully updated, all that’s left to do is move in and make it your own!
Pending
$634,900
905 Henrietta Ave, Huntingdon Valley, PA 19006
4beds
2,355sqft
Est.:
Single Family Residence
Built in 1954
0.33 Acres Lot
$606,200 Zestimate®
$270/sqft
$-- HOA
What's special
- 206 days |
- 280 |
- 8 |
Zillow last checked: 8 hours ago
Listing updated: December 05, 2025 at 12:28am
Listed by:
Joseph Bograd 267-246-9729,
Elite Realty Group Unl. Inc. 2153284800
Source: Bright MLS,MLS#: PAMC2142130
Facts & features
Interior
Bedrooms & bathrooms
- Bedrooms: 4
- Bathrooms: 3
- Full bathrooms: 2
- 1/2 bathrooms: 1
- Main level bathrooms: 3
- Main level bedrooms: 4
Rooms
- Room types: Living Room, Dining Room, Primary Bedroom, Bedroom 2, Bedroom 3, Kitchen, Family Room, Bedroom 1, Other
Primary bedroom
- Level: Main
- Area: 240 Square Feet
- Dimensions: 16 X 15
Primary bedroom
- Level: Unspecified
Bedroom 1
- Level: Main
- Area: 180 Square Feet
- Dimensions: 15 X 12
Bedroom 2
- Level: Main
- Area: 156 Square Feet
- Dimensions: 12 X 13
Bedroom 3
- Level: Main
- Area: 88 Square Feet
- Dimensions: 8 X 11
Dining room
- Level: Main
- Area: 264 Square Feet
- Dimensions: 24 X 11
Family room
- Level: Unspecified
Kitchen
- Features: Kitchen - Gas Cooking
- Level: Main
- Area: 156 Square Feet
- Dimensions: 12 X 13
Living room
- Level: Main
- Area: 495 Square Feet
- Dimensions: 33 X 15
Other
- Description: 5 BR
- Level: Main
- Area: 165 Square Feet
- Dimensions: 15 X 11
Other
- Description: PORCH
- Level: Main
- Area: 72 Square Feet
- Dimensions: 6 X 12
Heating
- Forced Air, Natural Gas
Cooling
- Central Air, Natural Gas
Appliances
- Included: Dishwasher, Refrigerator, Gas Water Heater
- Laundry: In Basement
Features
- Primary Bath(s), Eat-in Kitchen
- Windows: Replacement
- Basement: Full,Exterior Entry
- Number of fireplaces: 1
Interior area
- Total structure area: 2,355
- Total interior livable area: 2,355 sqft
- Finished area above ground: 2,355
- Finished area below ground: 0
Property
Parking
- Total spaces: 2
- Parking features: Garage Faces Front, Attached
- Attached garage spaces: 2
Accessibility
- Accessibility features: None
Features
- Levels: One
- Stories: 1
- Pool features: None
- Has spa: Yes
- Spa features: Bath
Lot
- Size: 0.33 Acres
- Dimensions: 145.00 x 0.00
Details
- Additional structures: Above Grade, Below Grade
- Parcel number: 300028180005
- Zoning: T
- Special conditions: Standard
Construction
Type & style
- Home type: SingleFamily
- Architectural style: Ranch/Rambler
- Property subtype: Single Family Residence
Materials
- Frame
- Foundation: Other
- Roof: Pitched
Condition
- New construction: No
- Year built: 1954
Utilities & green energy
- Sewer: Public Sewer
- Water: Public
Community & HOA
Community
- Subdivision: Huntingdon Valley
HOA
- Has HOA: No
Location
- Region: Huntingdon Valley
- Municipality: ABINGTON TWP
Financial & listing details
- Price per square foot: $270/sqft
- Tax assessed value: $159,660
- Annual tax amount: $7,764
- Date on market: 5/28/2025
- Listing agreement: Exclusive Right To Sell
- Listing terms: Conventional,VA Loan,FHA 203(k),FHA 203(b),USDA Loan
- Ownership: Fee Simple
Estimated market value
$606,200
$576,000 - $637,000
$3,328/mo
Price history
Price history
| Date | Event | Price |
|---|---|---|
| 12/5/2025 | Pending sale | $634,900$270/sqft |
Source: | ||
| 11/24/2025 | Contingent | $634,900$270/sqft |
Source: | ||
| 8/15/2025 | Price change | $634,900-2.3%$270/sqft |
Source: | ||
| 5/29/2025 | Listed for sale | $650,000+76.2%$276/sqft |
Source: | ||
| 4/29/2025 | Sold | $369,000+5.5%$157/sqft |
Source: Public Record Report a problem | ||
Public tax history
Public tax history
| Year | Property taxes | Tax assessment |
|---|---|---|
| 2024 | $7,306 | $159,660 |
| 2023 | $7,306 +6.5% | $159,660 |
| 2022 | $6,858 +5.7% | $159,660 |
Find assessor info on the county website
BuyAbility℠ payment
Est. payment
$3,947/mo
Principal & interest
$3058
Property taxes
$667
Home insurance
$222
Climate risks
Neighborhood: 19006
Nearby schools
GreatSchools rating
- 7/10Rydal East SchoolGrades: K-5Distance: 0.6 mi
- 6/10Abington Junior High SchoolGrades: 6-8Distance: 2.6 mi
- 8/10Abington Senior High SchoolGrades: 9-12Distance: 2.6 mi
Schools provided by the listing agent
- District: Abington
Source: Bright MLS. This data may not be complete. We recommend contacting the local school district to confirm school assignments for this home.
- Loading
