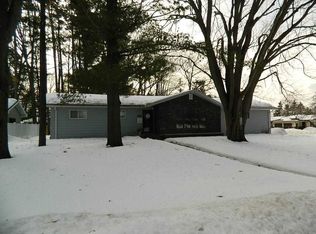Closed
$284,900
905 HARLYN AVENUE, Rothschild, WI 54474
3beds
1,692sqft
Single Family Residence
Built in 1969
0.35 Acres Lot
$314,100 Zestimate®
$168/sqft
$1,764 Estimated rent
Home value
$314,100
$261,000 - $377,000
$1,764/mo
Zestimate® history
Loading...
Owner options
Explore your selling options
What's special
Curb appeal galore! Upon entering the driveway you will notice a covered porch area that as barn beam posts and wooded accents. Sit on your front porch swing and enjoy this newly remodeled ranch home that has been meticulously maintained and cared for in DC Everest. This adorable three bedroom home has remodeled bathrooms, updated kitchen, newer flooring in kitchen and dining room areas as well as the office space. Original wood floors as well as some tile and carpet are mixed into the lovely home that features a primary bedroom and bathroom as well as a full main floor bathroom. The updated kitchen features quartz top island with stools, stainless steel appliances, new backsplash and countertops and a small pantry. Just off the kitchen is the dinette area with views of the front yard that connects to the formal living room. The hearth area sits off the kitchen as well with a stone gas fireplace and patio door access to the new deck and patio areas.,The backyard offers refreshing gardens, terra lock patio firepit area, a deck with a gazebo covered area to the concrete patio and is fenced in with a fun playset for the kids. The 2 car attached garage was recently insulated and fully drywalled. Full basement offers space for future expansion and great storage areas as well as the lower level utility area with washer and dryer included. Property sits in a well situated neighborhood close to schools, parks and shopping.
Zillow last checked: 8 hours ago
Listing updated: October 21, 2024 at 07:57am
Listed by:
JOLETA WESBROCK Main:715-359-0521,
COLDWELL BANKER ACTION
Bought with:
Renee Anderson
Source: WIREX MLS,MLS#: 22404230 Originating MLS: Central WI Board of REALTORS
Originating MLS: Central WI Board of REALTORS
Facts & features
Interior
Bedrooms & bathrooms
- Bedrooms: 3
- Bathrooms: 2
- Full bathrooms: 2
- Main level bedrooms: 3
Primary bedroom
- Level: Main
- Area: 192
- Dimensions: 12 x 16
Bedroom 2
- Level: Main
- Area: 132
- Dimensions: 12 x 11
Bedroom 3
- Level: Main
- Area: 144
- Dimensions: 12 x 12
Bathroom
- Features: Master Bedroom Bath
Kitchen
- Level: Main
- Area: 168
- Dimensions: 12 x 14
Living room
- Level: Main
- Area: 266
- Dimensions: 19 x 14
Heating
- Natural Gas, Forced Air
Cooling
- Central Air
Appliances
- Included: Refrigerator, Range/Oven, Dishwasher, Microwave, Disposal, Washer, Dryer
Features
- Ceiling Fan(s), High Speed Internet
- Flooring: Carpet, Tile, Wood
- Windows: Window Coverings
- Basement: Full,Unfinished,Block
Interior area
- Total structure area: 1,692
- Total interior livable area: 1,692 sqft
- Finished area above ground: 1,692
- Finished area below ground: 0
Property
Parking
- Total spaces: 2
- Parking features: 2 Car, Attached, Garage Door Opener
- Attached garage spaces: 2
Features
- Levels: One
- Stories: 1
- Patio & porch: Deck, Patio
- Fencing: Fenced Yard
Lot
- Size: 0.35 Acres
- Dimensions: 155 x 97
Details
- Parcel number: 17628072541113
- Zoning: Residential
- Special conditions: Arms Length
Construction
Type & style
- Home type: SingleFamily
- Architectural style: Ranch
- Property subtype: Single Family Residence
Materials
- Vinyl Siding, Wood Siding, Stone
- Roof: Shingle
Condition
- 21+ Years
- New construction: No
- Year built: 1969
Utilities & green energy
- Sewer: Public Sewer
- Water: Public
- Utilities for property: Cable Available
Community & neighborhood
Security
- Security features: Smoke Detector(s)
Location
- Region: Rothschild
- Municipality: Rothschild
Other
Other facts
- Listing terms: Arms Length Sale
Price history
| Date | Event | Price |
|---|---|---|
| 10/21/2024 | Sold | $284,900-5%$168/sqft |
Source: | ||
| 9/16/2024 | Contingent | $299,900$177/sqft |
Source: | ||
| 9/10/2024 | Listed for sale | $299,900+76.5%$177/sqft |
Source: | ||
| 6/8/2018 | Listing removed | $169,900$100/sqft |
Source: Coldwell Banker Action #1802157 Report a problem | ||
| 6/7/2018 | Pending sale | $169,900-2.4%$100/sqft |
Source: Coldwell Banker Action #1802157 Report a problem | ||
Public tax history
| Year | Property taxes | Tax assessment |
|---|---|---|
| 2024 | $3,524 -3% | $242,700 +36% |
| 2023 | $3,634 -0.1% | $178,500 |
| 2022 | $3,639 +6.2% | $178,500 |
Find assessor info on the county website
Neighborhood: 54474
Nearby schools
GreatSchools rating
- 3/10Rothschild Elementary SchoolGrades: PK-5Distance: 1 mi
- 9/10D C Everest Junior High SchoolGrades: 8-9Distance: 1.6 mi
- 6/10D C Everest High SchoolGrades: 10-12Distance: 1.7 mi
Schools provided by the listing agent
- Middle: D C Everest
- High: D C Everest
- District: D C Everest
Source: WIREX MLS. This data may not be complete. We recommend contacting the local school district to confirm school assignments for this home.

Get pre-qualified for a loan
At Zillow Home Loans, we can pre-qualify you in as little as 5 minutes with no impact to your credit score.An equal housing lender. NMLS #10287.
