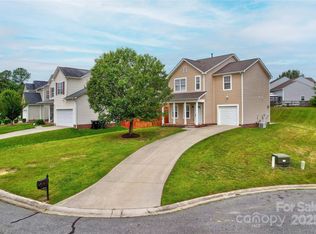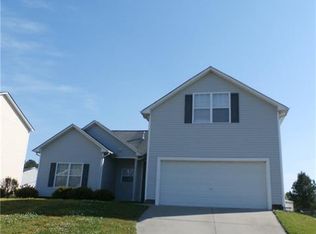Beautiful and well-maintained home with hardwood floors throughout the lower level. Granite counter-tops with a spacious island and enough room for seating. Tiled backsplash complements the large and open kitchen. Bright and ample natural light with many windows to show off the open floor plan. Plenty of room to enjoy the privacy of the fenced-in yard by the fire pit or expanded patio area. Outside the home is as immaculately maintained as the inside. Flat and level lot with spacious storage shed. Enjoy the Carolina lifestyle in this quiet and welcoming community. Move-in ready.
This property is off market, which means it's not currently listed for sale or rent on Zillow. This may be different from what's available on other websites or public sources.

