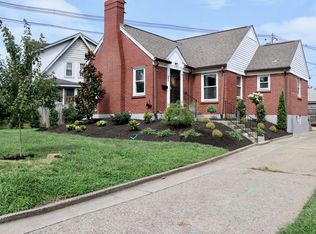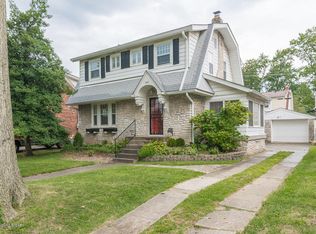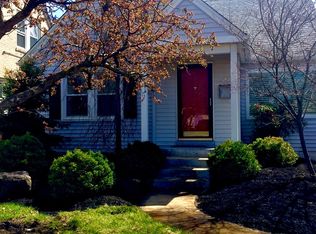Unrivaled spacious home with unique attributes. Infrastructure has been updated: Heating and Air Conditioning, Exterior Doors, Windows, Electrical, Insulation were done in August 2013 as part of the Airport Quiet Project. Roof and siding in 2012. This home was the model for the neighborhood when built, so larger home and larger lot than others in the neighborhood. Original refinished hardwood. Bonus walk-in attic space and finished basement. Basement offers built in wet bar and refrigerator. Lots of large closets. Covered back patio and patio by spacious 2 car garage w/loft storage. Large fenced yard.
This property is off market, which means it's not currently listed for sale or rent on Zillow. This may be different from what's available on other websites or public sources.



