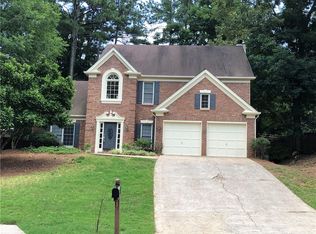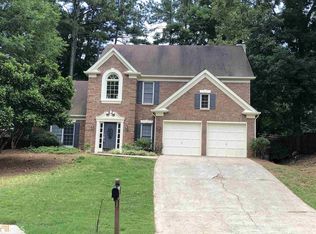Closed
$520,000
905 Grandview Way NW, Acworth, GA 30101
5beds
3,398sqft
Single Family Residence, Residential
Built in 1992
0.32 Acres Lot
$538,900 Zestimate®
$153/sqft
$2,984 Estimated rent
Home value
$538,900
$512,000 - $566,000
$2,984/mo
Zestimate® history
Loading...
Owner options
Explore your selling options
What's special
Welcome home to this fabulous 5 bedroom, 3 ½ bath home in one of Brookstone’s sought after communities. Brookstone’s world-class golf & country club is close by with multiple pools, fitness center, tennis courts, golf and a club house for dining and entertainment. Home is located in a highly rated and desirable school district. Need space? This beautiful home has been well maintained by the original owners. Boasting of 3,398 square feet of heated living space is complimented by a professionally designed and landscaped outdoor living space, featuring 2 paver patios and hardscapes. Inside you will find a center foyer flanked by a formal dining room with hardwood floors, crown & chair molding and a living room/office space with French doors and bookcase. Behind these rooms you’ll find a spacious great room with built-in bookcases, a beautiful fireplace (w/ gas logs), a ½ bath and a chef’s kitchen with brand-new stainless-steel appliances (refrigerator, range, dishwasher & microwave), solid surface counter tops, ceramic tile backsplash and an eating area under skylights. Also, a huge room addition with vaulted ceiling, a full bath (shower, soaking tub, and double vanity) with a built-in murphy bed – this terrific space is easily converted into a media room or 2nd Owner’s Suite. This home has 2 staircases that lead you up to the original Owner’s suite with tray ceiling and attached full bath (shower, oversized soaking tub) and walk-in closet with custom shelving. Additionally, you’ll find 3 large bedrooms, a full bath, the laundry room and a spacious bonus room with build-in bookcases … and lots of closet and storage spaces. Home has been well maintained with 3 updated HVAC systems (upstairs, downstairs, media room) all with Nexia internet thermostats, new garage doors & openers and a new tankless water heater. Interior walls, ceilings, trim have been repainted since owners moved out.
Zillow last checked: 8 hours ago
Listing updated: October 10, 2023 at 10:54pm
Listing Provided by:
Deborah Hill,
Anchor Realty Partners, LLC.,
MALINDA HOWE,
Anchor Realty Partners, LLC.
Bought with:
Tiffany Cooper, 376421
Atlanta Communities
Source: FMLS GA,MLS#: 7247641
Facts & features
Interior
Bedrooms & bathrooms
- Bedrooms: 5
- Bathrooms: 4
- Full bathrooms: 3
- 1/2 bathrooms: 1
- Main level bathrooms: 1
- Main level bedrooms: 1
Primary bedroom
- Features: Double Master Bedroom, Master on Main, Oversized Master
- Level: Double Master Bedroom, Master on Main, Oversized Master
Bedroom
- Features: Double Master Bedroom, Master on Main, Oversized Master
Primary bathroom
- Features: Double Vanity, Separate Tub/Shower, Vaulted Ceiling(s), Whirlpool Tub
Dining room
- Features: Separate Dining Room
Kitchen
- Features: Cabinets Other, Eat-in Kitchen, Kitchen Island, Solid Surface Counters, View to Family Room
Heating
- Central, Natural Gas
Cooling
- Ceiling Fan(s), Central Air
Appliances
- Included: Dishwasher, Disposal, ENERGY STAR Qualified Appliances, Gas Range, Refrigerator, Self Cleaning Oven, Tankless Water Heater
- Laundry: In Hall, Laundry Room, Upper Level
Features
- Bookcases, Crown Molding, Double Vanity, His and Hers Closets, Tray Ceiling(s), Vaulted Ceiling(s), Walk-In Closet(s)
- Flooring: Carpet, Ceramic Tile, Hardwood
- Windows: Window Treatments
- Basement: None
- Number of fireplaces: 1
- Fireplace features: Family Room, Gas Log, Gas Starter
- Common walls with other units/homes: No Common Walls
Interior area
- Total structure area: 3,398
- Total interior livable area: 3,398 sqft
Property
Parking
- Total spaces: 2
- Parking features: Attached, Covered, Driveway, Garage, Garage Door Opener, Garage Faces Front, Kitchen Level
- Attached garage spaces: 2
- Has uncovered spaces: Yes
Accessibility
- Accessibility features: None
Features
- Levels: Two
- Stories: 2
- Patio & porch: Covered, Front Porch, Patio
- Exterior features: Awning(s), Courtyard, Lighting, Private Yard, Rain Gutters
- Pool features: None
- Has spa: Yes
- Spa features: Bath, None
- Fencing: Back Yard,Fenced,Privacy,Wood
- Has view: Yes
- View description: Other
- Waterfront features: None
- Body of water: None
Lot
- Size: 0.32 Acres
- Features: Back Yard, Front Yard, Landscaped, Level, Sloped, Wooded
Details
- Additional structures: None
- Parcel number: 20026801670
- Other equipment: None
- Horse amenities: None
Construction
Type & style
- Home type: SingleFamily
- Architectural style: Traditional
- Property subtype: Single Family Residence, Residential
Materials
- Brick Front, Cement Siding
- Foundation: Slab
- Roof: Shingle
Condition
- Resale
- New construction: No
- Year built: 1992
Utilities & green energy
- Electric: 110 Volts, 220 Volts, 220 Volts in Laundry
- Sewer: Public Sewer
- Water: Public
- Utilities for property: Cable Available, Electricity Available, Natural Gas Available, Phone Available, Sewer Available, Underground Utilities, Water Available
Green energy
- Energy efficient items: Appliances, Water Heater
- Energy generation: None
Community & neighborhood
Security
- Security features: Security System Owned, Smoke Detector(s)
Community
- Community features: Country Club, Homeowners Assoc, Near Schools, Near Shopping, Near Trails/Greenway, Park, Playground, Pool, Sidewalks, Street Lights, Swim Team, Tennis Court(s)
Location
- Region: Acworth
- Subdivision: Brookstone
HOA & financial
HOA
- Has HOA: Yes
- HOA fee: $700 annually
Other
Other facts
- Road surface type: Asphalt
Price history
| Date | Event | Price |
|---|---|---|
| 9/28/2023 | Sold | $520,000-9.4%$153/sqft |
Source: | ||
| 9/11/2023 | Pending sale | $573,900$169/sqft |
Source: | ||
| 8/23/2023 | Price change | $573,900-2.7%$169/sqft |
Source: | ||
| 7/20/2023 | Listed for sale | $589,900$174/sqft |
Source: | ||
Public tax history
| Year | Property taxes | Tax assessment |
|---|---|---|
| 2024 | $5,948 | $197,296 +5.2% |
| 2023 | -- | $187,524 +6.9% |
| 2022 | $4,121 +26.9% | $175,496 +29.5% |
Find assessor info on the county website
Neighborhood: 30101
Nearby schools
GreatSchools rating
- 7/10Ford Elementary SchoolGrades: PK-5Distance: 0.7 mi
- 7/10Durham Middle SchoolGrades: 6-8Distance: 3.6 mi
- 9/10Harrison High SchoolGrades: 9-12Distance: 2.4 mi
Schools provided by the listing agent
- Elementary: Ford
- Middle: Durham
- High: Harrison
Source: FMLS GA. This data may not be complete. We recommend contacting the local school district to confirm school assignments for this home.
Get a cash offer in 3 minutes
Find out how much your home could sell for in as little as 3 minutes with a no-obligation cash offer.
Estimated market value
$538,900
Get a cash offer in 3 minutes
Find out how much your home could sell for in as little as 3 minutes with a no-obligation cash offer.
Estimated market value
$538,900

