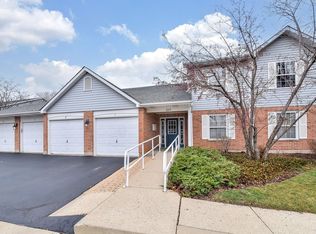This 1252 square foot condo home has 2 bedrooms and 2.0 bathrooms. This home is located at 905 Golf Course Rd Unit 4, Crystal Lake, IL 60014.
This property is off market, which means it's not currently listed for sale or rent on Zillow. This may be different from what's available on other websites or public sources.
