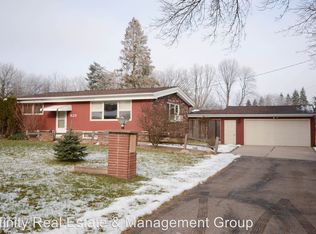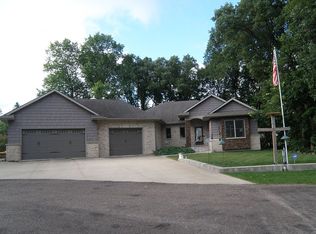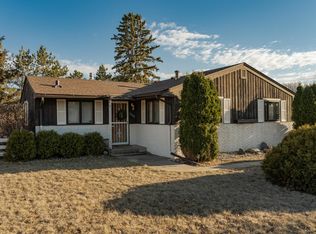Closed
$270,000
905 Forest Hills Dr SW, Rochester, MN 55902
3beds
1,764sqft
Single Family Residence
Built in 1960
0.47 Acres Lot
$301,200 Zestimate®
$153/sqft
$1,808 Estimated rent
Home value
$301,200
$286,000 - $316,000
$1,808/mo
Zestimate® history
Loading...
Owner options
Explore your selling options
What's special
Cozy three bedroom, one bath home located on a large lot. Hardwood floors on main floor. Numerous windows for daylight. Plenty of spacious storage throughout. New roof and gutters fall 2022. Furnace less than a year old and home has updated electrical service. Convenient location. Great opportunity to make this home your own.
Zillow last checked: 8 hours ago
Listing updated: May 06, 2025 at 03:59am
Listed by:
Clay Matson 507-254-8204,
Jewson Realty
Bought with:
Rhata SamKhuth
Re/Max Results
Source: NorthstarMLS as distributed by MLS GRID,MLS#: 6335574
Facts & features
Interior
Bedrooms & bathrooms
- Bedrooms: 3
- Bathrooms: 1
- Full bathrooms: 1
Bedroom 1
- Level: Main
- Area: 126 Square Feet
- Dimensions: 14x9
Bedroom 2
- Level: Main
- Area: 154 Square Feet
- Dimensions: 14x11
Bedroom 3
- Level: Main
- Area: 130 Square Feet
- Dimensions: 13x10
Bathroom
- Level: Main
- Area: 40 Square Feet
- Dimensions: 8x5
Dining room
- Level: Main
- Area: 108 Square Feet
- Dimensions: 12x9
Family room
- Level: Basement
- Area: 273 Square Feet
- Dimensions: 21x13
Kitchen
- Level: Main
- Area: 96 Square Feet
- Dimensions: 8x12
Laundry
- Level: Basement
- Area: 273 Square Feet
- Dimensions: 21x13
Living room
- Level: Main
- Area: 273 Square Feet
- Dimensions: 21x13
Heating
- Forced Air
Cooling
- Central Air
Appliances
- Included: Cooktop, Dryer, Gas Water Heater, Microwave, Refrigerator, Wall Oven, Washer
Features
- Basement: Block,Full
- Has fireplace: No
Interior area
- Total structure area: 1,764
- Total interior livable area: 1,764 sqft
- Finished area above ground: 1,176
- Finished area below ground: 273
Property
Parking
- Total spaces: 2
- Parking features: Attached, Tuckunder Garage
- Attached garage spaces: 2
- Details: Garage Dimensions (20x28)
Accessibility
- Accessibility features: None
Features
- Levels: One
- Stories: 1
Lot
- Size: 0.47 Acres
- Dimensions: 256 x 94
- Features: Irregular Lot
Details
- Foundation area: 1176
- Parcel number: 641422062885
- Zoning description: Residential-Single Family
Construction
Type & style
- Home type: SingleFamily
- Property subtype: Single Family Residence
Materials
- Aluminum Siding, Block, Frame
- Roof: Asphalt
Condition
- Age of Property: 65
- New construction: No
- Year built: 1960
Utilities & green energy
- Electric: 200+ Amp Service, Power Company: Rochester Public Utilities
- Gas: Natural Gas
- Sewer: City Sewer/Connected
- Water: City Water/Connected
Community & neighborhood
Location
- Region: Rochester
- Subdivision: Forest Hills 2nd
HOA & financial
HOA
- Has HOA: No
Price history
| Date | Event | Price |
|---|---|---|
| 3/30/2023 | Sold | $270,000+8%$153/sqft |
Source: | ||
| 3/1/2023 | Pending sale | $249,900$142/sqft |
Source: | ||
| 2/25/2023 | Listed for sale | $249,900$142/sqft |
Source: | ||
Public tax history
| Year | Property taxes | Tax assessment |
|---|---|---|
| 2024 | $3,102 | $232,100 -5% |
| 2023 | -- | $244,400 +6.6% |
| 2022 | $2,556 +5% | $229,300 +25.2% |
Find assessor info on the county website
Neighborhood: Apple Hill
Nearby schools
GreatSchools rating
- 3/10Franklin Elementary SchoolGrades: PK-5Distance: 1.3 mi
- 4/10Willow Creek Middle SchoolGrades: 6-8Distance: 1.7 mi
- 9/10Mayo Senior High SchoolGrades: 8-12Distance: 1.7 mi
Schools provided by the listing agent
- Elementary: Ben Franklin
- Middle: Willow Creek
- High: Mayo
Source: NorthstarMLS as distributed by MLS GRID. This data may not be complete. We recommend contacting the local school district to confirm school assignments for this home.
Get a cash offer in 3 minutes
Find out how much your home could sell for in as little as 3 minutes with a no-obligation cash offer.
Estimated market value
$301,200


