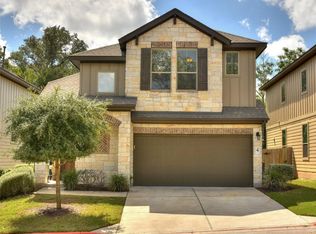Welcome to your new oasis at 905 Firebranch Trail, nestled in the heart of South Austin's coveted Searight Village community. This exquisite three-bedroom home invites you to move right in and begin crafting your ideal living space. The open concept layout features soaring ceilings, complemented by a downstairs primary suite for ultimate privacy. Pamper yourself in the primary bathroom adorned with elegant granite countertops, a walk-in shower, and a dual vanity. For the culinary enthusiast, the gourmet kitchen boasts granite counters, a glass tile backsplash, and stainless steel appliances. Upstairs, a versatile game room offers additional living or entertainment space. Step outside to discover a spacious backyard complete with a 200 sq.ft. deck and covered patio, perfect for outdoor gatherings and relaxation. This home is equipped with a solar power system that significantly reduces electricity costs, alongside Nest smart thermostats for enhanced energy efficiency. The garage features ample overhead racks for storage convenience. Additional perks include a wall-mounted TV and soundbar in the living room, making it an ideal spot for entertainment. Enjoy the convenience of nearby amenities, including a variety of restaurants, shops, and grocery stores just moments away. With its pet-friendly policy and included appliances (refrigerator, washer, dryer), 905 Firebranch Trail offers everything you need for comfortable, modern living in one of Austin's most desirable neighborhoods. Schedule your tour today and envision your future in this exceptional home! Tenants will be required to sign up for the Resident Perks Program at $25/mo per household.
House for rent
$2,599/mo
905 Firebranch Trl #103, Austin, TX 78748
3beds
1,886sqft
Price may not include required fees and charges.
Singlefamily
Available now
Cats, dogs OK
Central air, ceiling fan
In unit laundry
4 Attached garage spaces parking
Central
What's special
Spacious backyardStainless steel appliancesGranite countersCovered patioGlass tile backsplashSoaring ceilingsVersatile game room
- 1 day
- on Zillow |
- -- |
- -- |
Travel times
Start saving for your dream home
Consider a first time home buyer savings account designed to grow your down payment with up to a 6% match & 4.15% APY.
Facts & features
Interior
Bedrooms & bathrooms
- Bedrooms: 3
- Bathrooms: 3
- Full bathrooms: 2
- 1/2 bathrooms: 1
Heating
- Central
Cooling
- Central Air, Ceiling Fan
Appliances
- Included: Dishwasher, Dryer, Microwave, Range, Refrigerator, Washer
- Laundry: In Unit, Inside, Laundry Closet, Main Level
Features
- Breakfast Bar, Ceiling Fan(s), Coffered Ceiling(s), Double Vanity, Granite Counters, High Ceilings, Interior Steps, Kitchen Island, Multiple Living Areas, Open Floorplan, Recessed Lighting, Tray Ceiling(s), Vaulted Ceiling(s), Walk-In Closet(s)
- Flooring: Carpet, Tile
Interior area
- Total interior livable area: 1,886 sqft
Property
Parking
- Total spaces: 4
- Parking features: Attached, Driveway, Garage, Private, Covered
- Has attached garage: Yes
- Details: Contact manager
Features
- Stories: 2
- Exterior features: Contact manager
Construction
Type & style
- Home type: SingleFamily
- Property subtype: SingleFamily
Materials
- Roof: Composition,Shake Shingle
Condition
- Year built: 2015
Community & HOA
Location
- Region: Austin
Financial & listing details
- Lease term: 12 Months
Price history
| Date | Event | Price |
|---|---|---|
| 6/13/2025 | Listed for rent | $2,599$1/sqft |
Source: Unlock MLS #4589795 | ||
![[object Object]](https://photos.zillowstatic.com/fp/25b00ae67593a11bbd68d010ee2ae8f9-p_i.jpg)
