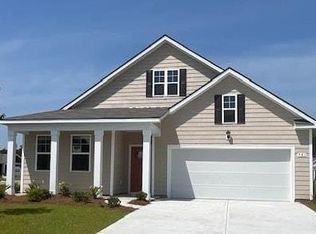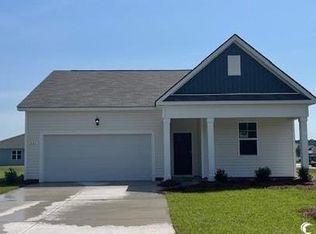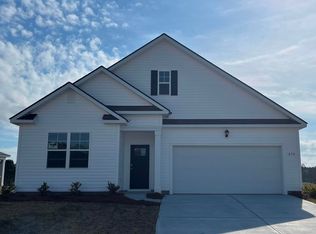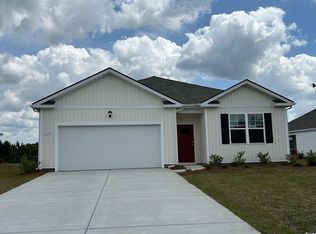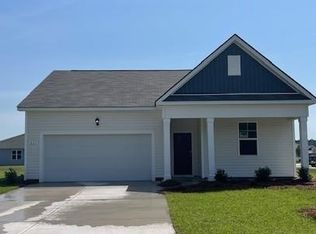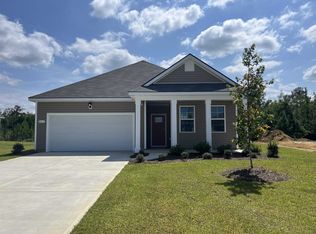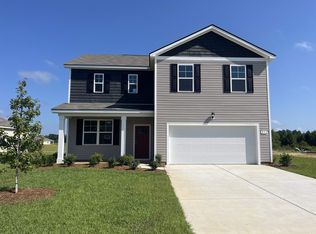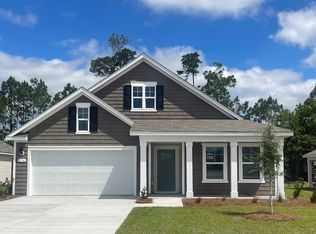*4 bedroom, 2 bath *Covered back porch *Stainless appliances *Granite countertops *Kitchen island *Walk in pantry *Open living area *Home is Connected *Quicktie Framing System *Deako Lighting Switches *Builder Warranty *Photos are of a similar Cali home. Pictures, photographs, colors, features, and sizes are for illustration purposes only and will vary from the homes as built. Home and community information, including pricing, included features, terms, availability and amenities, are subject to change and prior sale at any time without notice or obligation. Square footage dimensions are approximate. Equal housing opportunity builder.
Under contract
$273,880
905 Farmers Passage Loop, Loris, SC 29569
4beds
1,774sqft
Est.:
Single Family Residence
Built in 2024
9,583.2 Square Feet Lot
$-- Zestimate®
$154/sqft
$90/mo HOA
What's special
Walk in pantryKitchen islandStainless appliancesCovered back porchGranite countertops
- 434 days |
- 14 |
- 0 |
Zillow last checked: 8 hours ago
Listing updated: November 20, 2025 at 08:48am
Listed by:
Duke Melton 843-602-6199,
DR Horton
Source: CCAR,MLS#: 2427104 Originating MLS: Coastal Carolinas Association of Realtors
Originating MLS: Coastal Carolinas Association of Realtors
Facts & features
Interior
Bedrooms & bathrooms
- Bedrooms: 4
- Bathrooms: 2
- Full bathrooms: 2
Rooms
- Room types: Foyer, Utility Room
Primary bedroom
- Features: Linen Closet, Main Level Master, Walk-In Closet(s)
- Level: First
- Dimensions: 12x15
Bedroom 1
- Level: First
- Dimensions: 10'4x11
Bedroom 2
- Level: First
- Dimensions: 10'4x11
Bedroom 3
- Level: First
- Dimensions: 11'1x11'8
Primary bathroom
- Features: Dual Sinks, Separate Shower, Vanity
Dining room
- Features: Kitchen/Dining Combo
- Dimensions: 11x10'5
Great room
- Dimensions: 15'1x16'2
Kitchen
- Features: Breakfast Bar, Kitchen Island, Pantry, Stainless Steel Appliances, Solid Surface Counters
- Dimensions: 18'1x11'3
Other
- Features: Entrance Foyer, Utility Room
Heating
- Central, Electric
Cooling
- Central Air
Appliances
- Included: Dishwasher, Disposal, Microwave, Range
- Laundry: Washer Hookup
Features
- Attic, Pull Down Attic Stairs, Permanent Attic Stairs, Breakfast Bar, Entrance Foyer, Kitchen Island, Stainless Steel Appliances, Solid Surface Counters
- Flooring: Carpet, Luxury Vinyl, Luxury VinylPlank
- Doors: Insulated Doors
- Attic: Pull Down Stairs,Permanent Stairs
Interior area
- Total structure area: 2,296
- Total interior livable area: 1,774 sqft
Property
Parking
- Total spaces: 4
- Parking features: Attached, Garage, Two Car Garage, Garage Door Opener
- Attached garage spaces: 2
Features
- Levels: One
- Stories: 1
- Patio & porch: Rear Porch, Front Porch
- Exterior features: Porch
Lot
- Size: 9,583.2 Square Feet
- Features: Rectangular, Rectangular Lot
Details
- Additional parcels included: ,
- Parcel number: 17712020027
- Zoning: res
- Special conditions: None
Construction
Type & style
- Home type: SingleFamily
- Architectural style: Ranch
- Property subtype: Single Family Residence
Materials
- Vinyl Siding, Wood Frame
- Foundation: Slab
Condition
- Never Occupied
- New construction: Yes
- Year built: 2024
Details
- Builder model: Lot 136 - Cali B
- Builder name: DR Horton
- Warranty included: Yes
Utilities & green energy
- Water: Public
- Utilities for property: Cable Available, Electricity Available, Sewer Available, Underground Utilities, Water Available
Green energy
- Energy efficient items: Doors, Windows
Community & HOA
Community
- Features: Long Term Rental Allowed
- Security: Smoke Detector(s)
- Subdivision: Sutton Farm
HOA
- Has HOA: Yes
- Services included: Common Areas, Trash
- HOA fee: $90 monthly
Location
- Region: Loris
Financial & listing details
- Price per square foot: $154/sqft
- Date on market: 11/26/2024
- Listing terms: Cash,Conventional,FHA,VA Loan
- Electric utility on property: Yes
Estimated market value
Not available
Estimated sales range
Not available
$2,126/mo
Price history
Price history
| Date | Event | Price |
|---|---|---|
| 10/20/2025 | Contingent | $273,880$154/sqft |
Source: | ||
| 10/10/2025 | Price change | $273,880-1.1%$154/sqft |
Source: | ||
| 9/27/2025 | Price change | $276,880-1.1%$156/sqft |
Source: | ||
| 7/24/2025 | Price change | $279,880-2.1%$158/sqft |
Source: | ||
| 7/1/2025 | Price change | $285,990+0.4%$161/sqft |
Source: | ||
Public tax history
Public tax history
Tax history is unavailable.BuyAbility℠ payment
Est. payment
$1,569/mo
Principal & interest
$1301
Home insurance
$96
Other costs
$172
Climate risks
Neighborhood: 29569
Nearby schools
GreatSchools rating
- 7/10Loris Elementary SchoolGrades: PK-5Distance: 1.4 mi
- 3/10Loris Middle SchoolGrades: 6-8Distance: 2.5 mi
- 4/10Loris High SchoolGrades: 9-12Distance: 1.8 mi
Schools provided by the listing agent
- Elementary: Loris Elementary School
- Middle: Loris Middle School
- High: Loris High School
Source: CCAR. This data may not be complete. We recommend contacting the local school district to confirm school assignments for this home.
- Loading
