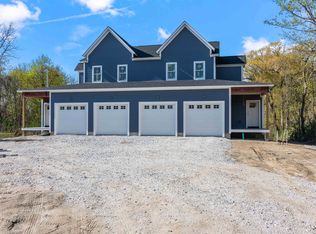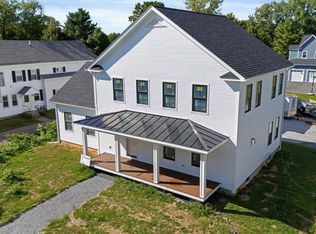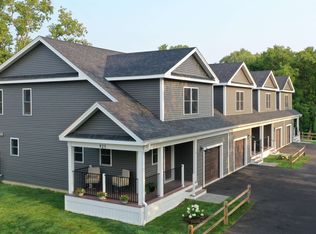Closed
Listed by:
The Malley Group,
KW Vermont Phone:802-488-3499
Bought with: Coldwell Banker Hickok and Boardman
$785,000
905 Falls Road, Shelburne, VT 05482
3beds
2,138sqft
Condominium
Built in 2024
-- sqft lot
$785,500 Zestimate®
$367/sqft
$3,712 Estimated rent
Home value
$785,500
$746,000 - $825,000
$3,712/mo
Zestimate® history
Loading...
Owner options
Explore your selling options
What's special
Take advantage of this elegantly designed 3-bedroom home in the heart of Shelburne! This end unit townhome is in a fantastic Shelburne Village location with easy access to many local shops, dining and attractions such as the Shelburne Museum, Shelburne Farms, the Country Store and more! A wonderful open main living space connecting the living room, dining room and kitchen provides the ideal space for entertaining. Maple hardwood flooring flows throughout the main level with a cozy gas fireplace situated as the focal point of the living room. The first floor master suite includes a walk-in closet and en suite bathroom with a glass door, tiled shower. 2 additional bedrooms, each with 2 closets, and a full bathroom are located on the second level. The full, unfinished walkout basement provides the potential for additional living space with ample storage. Other features include Marvin Elevate windows, central AC, an attached 2-car garage and more! Award winning builder, Russ Barone, has yet again provided the perfect mix of comfort and simplicity. You’ll love the large, private lot that backs up to conserved land with nearby walking trails and the LaPlatte River Nature Park.
Zillow last checked: 8 hours ago
Listing updated: October 11, 2024 at 10:28am
Listed by:
The Malley Group,
KW Vermont Phone:802-488-3499
Bought with:
Jessie Cook
Coldwell Banker Hickok and Boardman
Source: PrimeMLS,MLS#: 4994262
Facts & features
Interior
Bedrooms & bathrooms
- Bedrooms: 3
- Bathrooms: 3
- Full bathrooms: 1
- 3/4 bathrooms: 1
- 1/2 bathrooms: 1
Heating
- Natural Gas Available, Forced Air, Zoned
Cooling
- Central Air
Appliances
- Included: Natural Gas Water Heater
- Laundry: In Basement
Features
- Kitchen Island, Kitchen/Living, Primary BR w/ BA, Walk-In Closet(s)
- Flooring: Carpet, Hardwood, Tile
- Basement: Insulated,Unfinished,Walkout,Walk-Out Access
- Has fireplace: Yes
- Fireplace features: Gas
Interior area
- Total structure area: 3,383
- Total interior livable area: 2,138 sqft
- Finished area above ground: 2,138
- Finished area below ground: 0
Property
Parking
- Total spaces: 2
- Parking features: Paved, Direct Entry, Finished, Garage, Attached
- Garage spaces: 2
Accessibility
- Accessibility features: 1st Floor 1/2 Bathroom, 1st Floor 3/4 Bathroom, 1st Floor Bedroom
Features
- Levels: Two,Walkout Lower Level
- Stories: 2
- Patio & porch: Porch, Covered Porch
- Exterior features: Deck
Lot
- Features: Other, Abuts Conservation, In Town, Near Paths
Details
- Zoning description: Residential
- Other equipment: Radon Mitigation
Construction
Type & style
- Home type: Condo
- Property subtype: Condominium
Materials
- Wood Frame, Vinyl Exterior
- Foundation: Concrete
- Roof: Architectural Shingle
Condition
- New construction: Yes
- Year built: 2024
Utilities & green energy
- Electric: Circuit Breakers
- Sewer: Public Sewer
- Utilities for property: Cable
Community & neighborhood
Security
- Security features: Carbon Monoxide Detector(s), Hardwired Smoke Detector
Location
- Region: Shelburne
Price history
| Date | Event | Price |
|---|---|---|
| 10/11/2024 | Sold | $785,000$367/sqft |
Source: | ||
| 5/15/2024 | Price change | $785,000-1.9%$367/sqft |
Source: | ||
| 5/6/2024 | Listed for sale | $800,000$374/sqft |
Source: | ||
Public tax history
Tax history is unavailable.
Neighborhood: 05482
Nearby schools
GreatSchools rating
- 8/10Shelburne Community SchoolGrades: PK-8Distance: 1 mi
- 10/10Champlain Valley Uhsd #15Grades: 9-12Distance: 5.9 mi
Schools provided by the listing agent
- Elementary: Shelburne Community School
- Middle: Shelburne Community School
- High: Champlain Valley UHSD #15
- District: Chittenden South
Source: PrimeMLS. This data may not be complete. We recommend contacting the local school district to confirm school assignments for this home.

Get pre-qualified for a loan
At Zillow Home Loans, we can pre-qualify you in as little as 5 minutes with no impact to your credit score.An equal housing lender. NMLS #10287.


