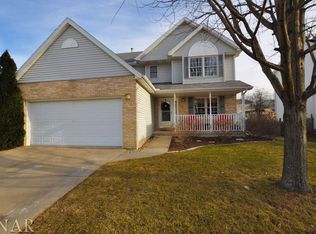Closed
$332,000
905 Eddy Rd, Bloomington, IL 61704
5beds
2,334sqft
Single Family Residence
Built in 1996
7,840.8 Square Feet Lot
$352,700 Zestimate®
$142/sqft
$2,837 Estimated rent
Home value
$352,700
$321,000 - $388,000
$2,837/mo
Zestimate® history
Loading...
Owner options
Explore your selling options
What's special
Don't miss this well cared for Old Farm Lakes two story home with a 1st floor primary bedroom suite, 1st floor laundry, and 4 additional bedrooms on the 2nd floor. The first floor features hardwood flooring, upgraded stainless steel appliances, granite counter tops and more. It also features a full unfinished basement with sealed floors, a bump out space for a theater/family room, rough-in for another full bath, and egress windows. The wrap-around front porch and rear deck offer great outdoor living space. Newer roof, furnace and central AC all in the last few years. Priced for quick offers!
Zillow last checked: 8 hours ago
Listing updated: December 14, 2024 at 12:18pm
Listing courtesy of:
Jeremy Brandow 217-841-6203,
Coldwell Banker R.E. Group
Bought with:
Colleen Zerebny
RE/MAX Rising
Source: MRED as distributed by MLS GRID,MLS#: 12196906
Facts & features
Interior
Bedrooms & bathrooms
- Bedrooms: 5
- Bathrooms: 3
- Full bathrooms: 2
- 1/2 bathrooms: 1
Primary bedroom
- Features: Flooring (Carpet), Bathroom (Full)
- Level: Main
- Area: 195 Square Feet
- Dimensions: 13X15
Bedroom 2
- Features: Flooring (Carpet)
- Level: Second
- Area: 240 Square Feet
- Dimensions: 20X12
Bedroom 3
- Features: Flooring (Carpet)
- Level: Second
- Area: 204 Square Feet
- Dimensions: 17X12
Bedroom 4
- Features: Flooring (Carpet)
- Level: Second
- Area: 144 Square Feet
- Dimensions: 12X12
Bedroom 5
- Features: Flooring (Carpet)
- Level: Second
- Area: 110 Square Feet
- Dimensions: 11X10
Dining room
- Features: Flooring (Hardwood)
- Level: Main
- Area: 110 Square Feet
- Dimensions: 11X10
Kitchen
- Features: Flooring (Vinyl)
- Level: Main
- Area: 216 Square Feet
- Dimensions: 12X18
Laundry
- Features: Flooring (Vinyl)
- Level: Main
- Area: 72 Square Feet
- Dimensions: 9X8
Living room
- Features: Flooring (Carpet)
- Level: Main
- Area: 234 Square Feet
- Dimensions: 18X13
Heating
- Natural Gas
Cooling
- Central Air
Appliances
- Laundry: Main Level, In Unit
Features
- 1st Floor Bedroom, 1st Floor Full Bath, Walk-In Closet(s), Separate Dining Room, Pantry, Replacement Windows
- Flooring: Hardwood
- Windows: Replacement Windows
- Basement: Unfinished,Full
- Number of fireplaces: 1
- Fireplace features: Gas Log, Living Room
Interior area
- Total structure area: 3,516
- Total interior livable area: 2,334 sqft
- Finished area below ground: 0
Property
Parking
- Total spaces: 4
- Parking features: Concrete, Garage Door Opener, On Site, Garage Owned, Attached, Owned, Garage
- Attached garage spaces: 2
- Has uncovered spaces: Yes
Accessibility
- Accessibility features: No Disability Access
Features
- Stories: 2
- Patio & porch: Deck
Lot
- Size: 7,840 sqft
- Dimensions: 87X110X62X110
Details
- Parcel number: 2112278026
- Special conditions: None
Construction
Type & style
- Home type: SingleFamily
- Architectural style: Traditional
- Property subtype: Single Family Residence
Materials
- Vinyl Siding
- Foundation: Concrete Perimeter
Condition
- New construction: No
- Year built: 1996
Utilities & green energy
- Sewer: Public Sewer
- Water: Public
Community & neighborhood
Community
- Community features: Sidewalks
Location
- Region: Bloomington
- Subdivision: Old Farm Lakes
Other
Other facts
- Listing terms: Conventional
- Ownership: Fee Simple
Price history
| Date | Event | Price |
|---|---|---|
| 12/13/2024 | Sold | $332,000+3.8%$142/sqft |
Source: | ||
| 10/27/2024 | Pending sale | $320,000$137/sqft |
Source: | ||
| 10/26/2024 | Contingent | $320,000$137/sqft |
Source: | ||
| 10/25/2024 | Listed for sale | $320,000+1677.8%$137/sqft |
Source: | ||
| 7/15/2005 | Sold | $18,000-89.9%$8/sqft |
Source: Public Record Report a problem | ||
Public tax history
| Year | Property taxes | Tax assessment |
|---|---|---|
| 2024 | $6,611 +13% | $92,537 +14.2% |
| 2023 | $5,852 +7.9% | $81,015 +8.3% |
| 2022 | $5,422 +9.4% | $74,796 +7.9% |
Find assessor info on the county website
Neighborhood: 61704
Nearby schools
GreatSchools rating
- 8/10Washington Elementary SchoolGrades: K-5Distance: 2.7 mi
- 2/10Bloomington Jr High SchoolGrades: 6-8Distance: 3 mi
- 3/10Bloomington High SchoolGrades: 9-12Distance: 2.8 mi
Schools provided by the listing agent
- District: 87
Source: MRED as distributed by MLS GRID. This data may not be complete. We recommend contacting the local school district to confirm school assignments for this home.

Get pre-qualified for a loan
At Zillow Home Loans, we can pre-qualify you in as little as 5 minutes with no impact to your credit score.An equal housing lender. NMLS #10287.
