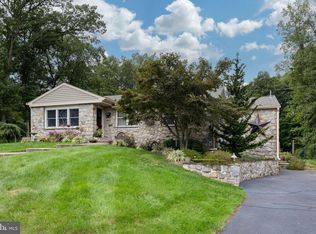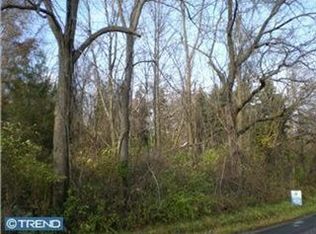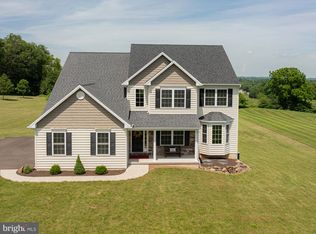Sold for $762,500
$762,500
905 Ebelhare Rd, Pottstown, PA 19465
3beds
2,100sqft
Single Family Residence
Built in 1956
2 Acres Lot
$780,200 Zestimate®
$363/sqft
$3,090 Estimated rent
Home value
$780,200
$726,000 - $835,000
$3,090/mo
Zestimate® history
Loading...
Owner options
Explore your selling options
What's special
Prepare to be amazed by this stunning transformation! What began as a modest ranch home has been transformed into a luxurious two-story residence featuring 3 bedrooms, 3 full bathrooms, and an oversized 3-car garage. Every detail in this complete renovation has been meticulously crafted to perfection. From the moment you step inside, you'll notice thoughtful touches like heated tile floors in every bathroom, upgraded kitchen finishes, and new flooring throughout. The home also boasts modern conveniences, including two pre wired areas ready for electric vehicle chargers in the expansive garage, a brand-new septic system, new roof, updated electrical and plumbing, and state-of-the-art heating and central air systems and whole house generator! Even the recessed lighting has been enhanced with a unique glow-ring feature for ambient lighting. Enter through the charming front porch or step right into the gourmet kitchen via the back entrance. The open floor plan offers endless possibilities for arranging your space, as highlighted in our virtually staged photos. Natural light pours in through the brand-new windows, perfectly framing the breathtaking views of the surrounding landscape. The main floor is designed for convenience and entertainment, with a full bathroom, a laundry room, and a spacious screened-in porch—ideal for hosting guests or enjoying a peaceful evening outdoors. Upstairs, the primary suite is a true retreat, featuring expansive closets and a luxurious bathroom with a walk-in shower and heated tile floors. Two additional large bedrooms and another full hall bathroom, also with heated floors, complete the second level. The 3-car garage is a dream come true, offering ample space and two pre wired EV charging areas, all you have to do is install the charger you would like. The basement is impeccably maintained and includes new Bilco doors for easy outdoor access. Nestled on 2 serene acres in the highly sought-after Owen J. Roberts School District, this home offers a blend of modern luxury and picturesque tranquility. With its exceptional design, high-end finishes, and unbeatable location, this property is truly a must-see!
Zillow last checked: 8 hours ago
Listing updated: March 18, 2025 at 05:29am
Listed by:
Erica Lundmark 484-378-1815,
Coldwell Banker Realty,
Listing Team: Erica Lundmark Team
Bought with:
Jeff Poake, RS324255
Northpoint Real Estate
Source: Bright MLS,MLS#: PACT2089184
Facts & features
Interior
Bedrooms & bathrooms
- Bedrooms: 3
- Bathrooms: 3
- Full bathrooms: 3
- Main level bathrooms: 1
Basement
- Area: 0
Heating
- Forced Air, Radiant, Natural Gas
Cooling
- Central Air, Electric
Appliances
- Included: Microwave, Cooktop, Dishwasher, Energy Efficient Appliances, Oven/Range - Gas, Refrigerator, Stainless Steel Appliance(s), Gas Water Heater
- Laundry: Main Level, Laundry Room
Features
- Bathroom - Walk-In Shower, Breakfast Area, Combination Kitchen/Living, Dining Area, Efficiency, Family Room Off Kitchen, Open Floorplan, Eat-in Kitchen, Kitchen - Table Space, Primary Bath(s), Recessed Lighting, Upgraded Countertops, Bar
- Flooring: Engineered Wood, Luxury Vinyl, Tile/Brick, Wood, Heated
- Basement: Full,Exterior Entry,Interior Entry,Rear Entrance,Unfinished,Walk-Out Access
- Number of fireplaces: 1
- Fireplace features: Gas/Propane
Interior area
- Total structure area: 2,100
- Total interior livable area: 2,100 sqft
- Finished area above ground: 2,100
- Finished area below ground: 0
Property
Parking
- Total spaces: 3
- Parking features: Garage Faces Front, Oversized, Detached
- Garage spaces: 3
Accessibility
- Accessibility features: None
Features
- Levels: Two
- Stories: 2
- Patio & porch: Deck, Enclosed, Patio, Porch, Screened, Screened Porch
- Pool features: None
Lot
- Size: 2 Acres
Details
- Additional structures: Above Grade, Below Grade
- Parcel number: 1804 0124
- Zoning: R
- Special conditions: Standard
Construction
Type & style
- Home type: SingleFamily
- Architectural style: Traditional
- Property subtype: Single Family Residence
Materials
- Brick, Vinyl Siding
- Foundation: Concrete Perimeter
- Roof: Asphalt,Pitched
Condition
- Excellent
- New construction: No
- Year built: 1956
- Major remodel year: 2024
Utilities & green energy
- Sewer: On Site Septic
- Water: Well
Community & neighborhood
Location
- Region: Pottstown
- Subdivision: None Available
- Municipality: EAST COVENTRY TWP
Other
Other facts
- Listing agreement: Exclusive Right To Sell
- Ownership: Fee Simple
Price history
| Date | Event | Price |
|---|---|---|
| 3/14/2025 | Sold | $762,500-3.4%$363/sqft |
Source: | ||
| 2/4/2025 | Contingent | $789,000$376/sqft |
Source: | ||
| 1/27/2025 | Price change | $789,000-1.3%$376/sqft |
Source: | ||
| 1/5/2025 | Listed for sale | $799,000+144.7%$380/sqft |
Source: | ||
| 4/5/2022 | Sold | $326,500+10.7%$155/sqft |
Source: | ||
Public tax history
| Year | Property taxes | Tax assessment |
|---|---|---|
| 2025 | $10,547 +89.8% | $232,370 +79.9% |
| 2024 | $5,558 +2.3% | $129,180 |
| 2023 | $5,435 +1.4% | $129,180 |
Find assessor info on the county website
Neighborhood: 19465
Nearby schools
GreatSchools rating
- 8/10East Coventry El SchoolGrades: K-6Distance: 0.8 mi
- 4/10Owen J Roberts Middle SchoolGrades: 7-8Distance: 2.6 mi
- 7/10Owen J Roberts High SchoolGrades: 9-12Distance: 2.8 mi
Schools provided by the listing agent
- District: Owen J Roberts
Source: Bright MLS. This data may not be complete. We recommend contacting the local school district to confirm school assignments for this home.
Get a cash offer in 3 minutes
Find out how much your home could sell for in as little as 3 minutes with a no-obligation cash offer.
Estimated market value$780,200
Get a cash offer in 3 minutes
Find out how much your home could sell for in as little as 3 minutes with a no-obligation cash offer.
Estimated market value
$780,200


