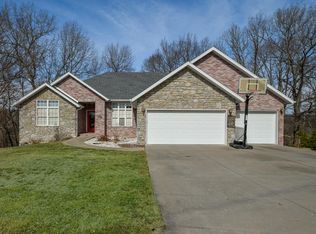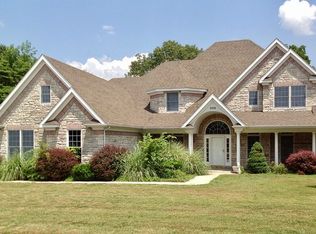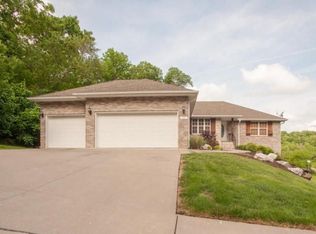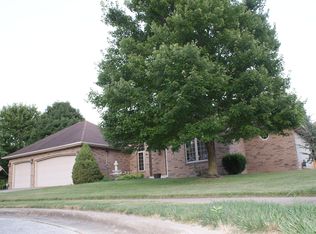Immaculate, all brick/stone walkout basement home situated on cul-de-sac in Stone Ridge. Offers formal dining room, living room w/gas fireplace, kitchen has granite counters, stainless steel appliances, tile back splash, breakfast bar & dining area. Huge master en-suite with walk-in shower, his/her sinks, jetted tub & huge walk-in closet. Main level also has two additional bedrooms, full bath & laundry room w/folding counter, sink & cabinets. Basement has a large second living area w/gas fireplace , wet bar, two large bedrooms, a full bath & a massive John Deere room w/overhead door. With the wooded property behind the home you can enjoy the views & country-like feel from the deck or patio below. Also has a fenced in yard, extensive landscaping & sprinkler system. A must see!
This property is off market, which means it's not currently listed for sale or rent on Zillow. This may be different from what's available on other websites or public sources.



