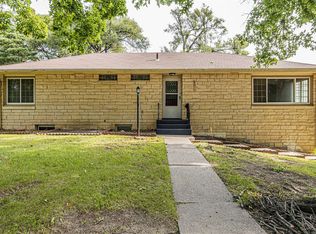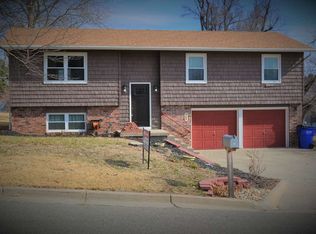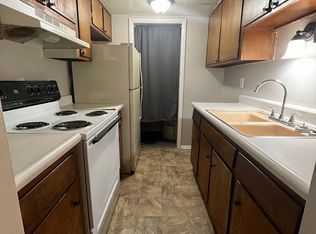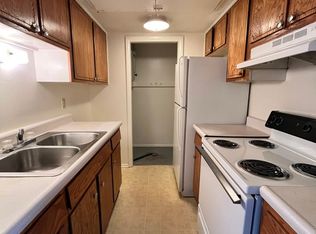Sold
Price Unknown
905 Dreiling Rd, Junction City, KS 66441
4beds
3,208sqft
Single Family Residence, Residential
Built in 1955
0.28 Acres Lot
$314,700 Zestimate®
$--/sqft
$2,107 Estimated rent
Home value
$314,700
$296,000 - $337,000
$2,107/mo
Zestimate® history
Loading...
Owner options
Explore your selling options
What's special
I’d say you better start packing! This move in ready and renovated home is just waiting for your belongings and personal touches to make it your own. Spacious and open flow from the living room, the dining room and huge kitchen with tons of storage. 3 Bedrooms flank the upstairs floorpan with 2 full baths, the 2nd being ensuite to the primary bedroom. Fantastic large deck exits from the dining room. Entertain, workout, or make tiktok videos in the huge finished basement which hosts the 4th non conforming bedroom, the wet-bar with refrigerator, tons of natural light through the many windows and walkout door to the backyard. Extra storage also is adjacent the laundry room so you can switch the loads between making videos! Great location, make it yours!
Zillow last checked: 8 hours ago
Listing updated: March 31, 2023 at 11:49am
Listed by:
Darin Stephens 785-250-7278,
Stone & Story RE Group, LLC
Bought with:
House Non Member
SUNFLOWER ASSOCIATION OF REALT
Source: Sunflower AOR,MLS#: 228350
Facts & features
Interior
Bedrooms & bathrooms
- Bedrooms: 4
- Bathrooms: 3
- Full bathrooms: 3
Primary bedroom
- Level: Main
- Area: 199.64
- Dimensions: 12.4 x 16.10
Bedroom 2
- Level: Main
- Area: 157.44
- Dimensions: 12.3 x 12.8
Bedroom 3
- Level: Main
- Area: 108.41
- Dimensions: 11.9 x 9.11
Bedroom 4
- Level: Basement
- Dimensions: 9.4 x 12.11 Non-Conform
Dining room
- Area: 132.5
- Dimensions: 12.5 x 10.6
Kitchen
- Area: 172.78
- Dimensions: 16.3 x 10.6
Laundry
- Level: Basement
- Area: 149.34
- Dimensions: 11.4 x 13.1
Living room
- Area: 502.24
- Dimensions: 17.2 x 29.2
Recreation room
- Area: 711.78
- Dimensions: 41.6 x 17.11
Heating
- Natural Gas
Cooling
- Central Air
Appliances
- Included: Gas Range, Range Hood, Dishwasher, Refrigerator, Bar Fridge
- Laundry: In Basement
Features
- Wet Bar
- Flooring: Hardwood, Vinyl, Ceramic Tile
- Basement: Concrete,Walk-Out Access,Daylight
- Number of fireplaces: 1
- Fireplace features: One, Other
Interior area
- Total structure area: 3,208
- Total interior livable area: 3,208 sqft
- Finished area above ground: 1,604
- Finished area below ground: 1,604
Property
Parking
- Parking features: Attached
- Has attached garage: Yes
Features
- Patio & porch: Deck, Covered
Lot
- Size: 0.28 Acres
Details
- Parcel number: 1161302002006.000
- Special conditions: Standard,Arm's Length
Construction
Type & style
- Home type: SingleFamily
- Architectural style: Ranch
- Property subtype: Single Family Residence, Residential
Materials
- Vinyl Siding
- Roof: Composition
Condition
- Year built: 1955
Utilities & green energy
- Water: Public
Community & neighborhood
Location
- Region: Junction City
- Subdivision: Other
Price history
| Date | Event | Price |
|---|---|---|
| 3/31/2023 | Sold | -- |
Source: | ||
| 1/13/2023 | Price change | $275,000-1.8%$86/sqft |
Source: | ||
| 12/15/2022 | Price change | $279,900-1.8%$87/sqft |
Source: | ||
| 12/3/2022 | Listed for sale | $285,000+21.3%$89/sqft |
Source: | ||
| 11/8/2019 | Sold | -- |
Source: Agent Provided Report a problem | ||
Public tax history
| Year | Property taxes | Tax assessment |
|---|---|---|
| 2025 | -- | $34,226 +3.6% |
| 2024 | $4,616 -5% | $33,028 +0.8% |
| 2023 | $4,859 +8.6% | $32,775 +10.1% |
Find assessor info on the county website
Neighborhood: 66441
Nearby schools
GreatSchools rating
- 6/10Sheridan Elementary SchoolGrades: PK-5Distance: 0.2 mi
- 6/10Junction City Middle SchoolGrades: 6-8Distance: 2.7 mi
- 2/10Junction City Sr High SchoolGrades: 9-12Distance: 3.1 mi



