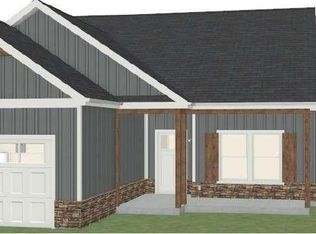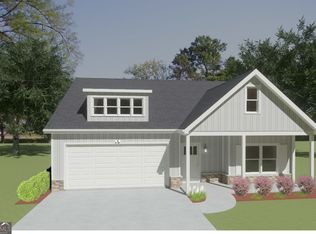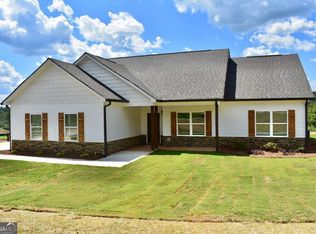Closed
$305,900
905 Dortch Rd, Eastanollee, GA 30538
4beds
2,233sqft
Single Family Residence
Built in 2024
1.06 Acres Lot
$305,000 Zestimate®
$137/sqft
$2,531 Estimated rent
Home value
$305,000
Estimated sales range
Not available
$2,531/mo
Zestimate® history
Loading...
Owner options
Explore your selling options
What's special
Welcome to the Oakwood, a new build brought to you by A&R Communities and located on a stunning acre lot in North Georgia. This home offers an idyllic blend of sophisticated design and rural tranquility. Imagine retreating to your spacious 4- bedroom, 3- bathroom haven designed with a keen eye for quality. Split floor plan is amazing. Upstairs to the family room with views to the kitchen which features white soft close cabinetry, a large stone island with bar stool seating, stainless appliances and stone countertops perfect whether you are hosting or preparing family meals. Two secondary bedrooms share a full bath. Step into the large owner's suite designed for relaxation. The well-appointed ensuite bathroom is complete with modern fixtures and finishes. Luxury vinyl plank flooring offer durability and style. Downstairs you will find the third bedroom complete with ensuite bathroom and walk in closet. Need more space? There is an additional 333 sq. ft. unfinished room that would be a great office or playroom. Laundry conveniently located downstairs. As an added convenience, 2" faux wood blinds are featured throughout the home. Don't miss your opportunity to make this exceptional home yours! Up to $10k incentive and appliance package incentive when closing by 5/31/2025 with one of our preferred lenders Casey Simmons, NMLS#2303959 with Homeowner's Financial Group or Corey Cantrell, NMLS #202189 with Premier Mortgage Resources. Free refi and no appraisal fee for a limited time!
Zillow last checked: 8 hours ago
Listing updated: July 14, 2025 at 11:21am
Listed by:
Tanja Coon 678-780-5601,
Virtual Properties Realty.Net
Bought with:
Cierra Young, 408117
PURE Real Estate Solutions
Source: GAMLS,MLS#: 10456183
Facts & features
Interior
Bedrooms & bathrooms
- Bedrooms: 4
- Bathrooms: 3
- Full bathrooms: 3
- Main level bathrooms: 2
- Main level bedrooms: 3
Kitchen
- Features: Breakfast Area, Breakfast Bar, Kitchen Island, Pantry, Solid Surface Counters
Heating
- Central, Zoned
Cooling
- Ceiling Fan(s), Central Air, Zoned
Appliances
- Included: Dishwasher, Electric Water Heater, Microwave, Oven/Range (Combo), Stainless Steel Appliance(s)
- Laundry: Other
Features
- Double Vanity, High Ceilings, Split Bedroom Plan, Split Foyer, Tray Ceiling(s), Entrance Foyer, Walk-In Closet(s)
- Flooring: Carpet, Laminate
- Windows: Double Pane Windows
- Basement: None
- Attic: Pull Down Stairs
- Has fireplace: No
- Common walls with other units/homes: No Common Walls
Interior area
- Total structure area: 2,233
- Total interior livable area: 2,233 sqft
- Finished area above ground: 2,233
- Finished area below ground: 0
Property
Parking
- Parking features: Attached, Garage, Garage Door Opener, Side/Rear Entrance
- Has attached garage: Yes
Features
- Levels: Multi/Split
- Patio & porch: Deck, Patio
- Has view: Yes
- View description: Seasonal View
Lot
- Size: 1.06 Acres
- Features: Sloped
Details
- Parcel number: 0.0
Construction
Type & style
- Home type: SingleFamily
- Architectural style: Craftsman
- Property subtype: Single Family Residence
Materials
- Vinyl Siding
- Foundation: Slab
- Roof: Composition
Condition
- New Construction
- New construction: Yes
- Year built: 2024
Details
- Warranty included: Yes
Utilities & green energy
- Sewer: Septic Tank
- Water: Public
- Utilities for property: Cable Available, Electricity Available, Phone Available, Water Available
Community & neighborhood
Security
- Security features: Carbon Monoxide Detector(s), Smoke Detector(s)
Community
- Community features: None
Location
- Region: Eastanollee
- Subdivision: Dortch Estates
HOA & financial
HOA
- Has HOA: No
- Services included: None
Other
Other facts
- Listing agreement: Exclusive Right To Sell
- Listing terms: Cash,Conventional,FHA,VA Loan
Price history
| Date | Event | Price |
|---|---|---|
| 7/3/2025 | Sold | $305,900$137/sqft |
Source: | ||
| 5/22/2025 | Pending sale | $305,900$137/sqft |
Source: | ||
| 5/15/2025 | Price change | $305,900-1.6%$137/sqft |
Source: | ||
| 4/22/2025 | Price change | $310,900-1.6%$139/sqft |
Source: | ||
| 4/13/2025 | Listed for sale | $315,900$141/sqft |
Source: | ||
Public tax history
Tax history is unavailable.
Neighborhood: 30538
Nearby schools
GreatSchools rating
- NABig A Elementary SchoolGrades: PK-KDistance: 4.1 mi
- 4/10Stephens County Middle SchoolGrades: 6-8Distance: 4.3 mi
- 6/10Stephens County High SchoolGrades: 9-12Distance: 4.4 mi
Schools provided by the listing agent
- Elementary: Big A
- Middle: Stephens County
- High: Stephens County
Source: GAMLS. This data may not be complete. We recommend contacting the local school district to confirm school assignments for this home.
Get pre-qualified for a loan
At Zillow Home Loans, we can pre-qualify you in as little as 5 minutes with no impact to your credit score.An equal housing lender. NMLS #10287.
Sell for more on Zillow
Get a Zillow Showcase℠ listing at no additional cost and you could sell for .
$305,000
2% more+$6,100
With Zillow Showcase(estimated)$311,100


