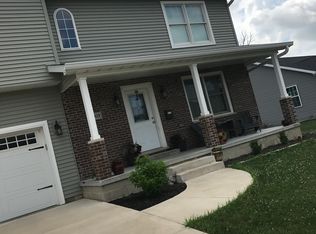Sold for $392,000 on 06/18/25
$392,000
905 Devonshire Rd, Washington, IL 61571
4beds
2,413sqft
Single Family Residence, Residential
Built in 2025
-- sqft lot
$410,500 Zestimate®
$162/sqft
$3,105 Estimated rent
Home value
$410,500
$333,000 - $505,000
$3,105/mo
Zestimate® history
Loading...
Owner options
Explore your selling options
What's special
Welcome to your dream home in the heart of Washington! This stunning new construction boasts 4 spacious bedrooms, 3 luxurious bathrooms, and an expansive 2,413 square feet of modern living space. As you step inside, you'll be greeted by an open-concept design that seamlessly blends comfort and elegance. The gourmet kitchen, equipped with top-of-the-line appliances and a generous island, flows effortlessly into the living and dining areas, making it perfect for both entertaining and everyday living. Three additional bedrooms provide flexibility for family, guests, or a home office.
Zillow last checked: 8 hours ago
Listing updated: June 19, 2025 at 01:14pm
Listed by:
Mitchell LaHood Cell:309-303-5190,
RE/MAX Traders Unlimited
Bought with:
Mitchell LaHood, 475182499
RE/MAX Traders Unlimited
Source: RMLS Alliance,MLS#: PA1256546 Originating MLS: Peoria Area Association of Realtors
Originating MLS: Peoria Area Association of Realtors

Facts & features
Interior
Bedrooms & bathrooms
- Bedrooms: 4
- Bathrooms: 3
- Full bathrooms: 3
Bedroom 1
- Level: Main
- Dimensions: 19ft 5in x 13ft 3in
Bedroom 2
- Level: Main
- Dimensions: 14ft 5in x 10ft 8in
Bedroom 3
- Level: Main
- Dimensions: 12ft 5in x 10ft 8in
Bedroom 4
- Level: Basement
- Dimensions: 12ft 0in x 10ft 7in
Other
- Area: 760
Kitchen
- Level: Main
- Dimensions: 19ft 5in x 16ft 5in
Laundry
- Level: Main
Living room
- Level: Main
- Dimensions: 19ft 5in x 12ft 1in
Main level
- Area: 1653
Recreation room
- Level: Basement
- Dimensions: 28ft 7in x 18ft 3in
Heating
- Has Heating (Unspecified Type)
Cooling
- Central Air
Appliances
- Included: Dishwasher, Range Hood, Microwave, Range, Refrigerator, Gas Water Heater
Features
- Ceiling Fan(s), Vaulted Ceiling(s), High Speed Internet
- Basement: Finished
- Number of fireplaces: 1
- Fireplace features: Gas Log, Living Room
Interior area
- Total structure area: 1,653
- Total interior livable area: 2,413 sqft
Property
Parking
- Total spaces: 2
- Parking features: Attached
- Attached garage spaces: 2
- Details: Number Of Garage Remotes: 2
Features
- Patio & porch: Patio
Lot
- Dimensions: 70 x 146 x 51 x 125
- Features: Level
Details
- Parcel number: 020214210003
- Zoning description: Residential
Construction
Type & style
- Home type: SingleFamily
- Architectural style: Ranch
- Property subtype: Single Family Residence, Residential
Materials
- Frame, Vinyl Siding
- Foundation: Concrete Perimeter
- Roof: Shingle
Condition
- New construction: Yes
- Year built: 2025
Utilities & green energy
- Sewer: Public Sewer
- Water: Public
- Utilities for property: Cable Available
Green energy
- Energy efficient items: High Efficiency Heating, Insulation
Community & neighborhood
Location
- Region: Washington
- Subdivision: Devonshire Estates
Other
Other facts
- Road surface type: Paved
Price history
| Date | Event | Price |
|---|---|---|
| 6/18/2025 | Sold | $392,000-4.2%$162/sqft |
Source: | ||
| 5/28/2025 | Pending sale | $409,000$169/sqft |
Source: | ||
| 5/28/2025 | Contingent | $409,000$169/sqft |
Source: | ||
| 5/19/2025 | Price change | $409,000-1.9%$169/sqft |
Source: | ||
| 4/30/2025 | Price change | $417,000-1.7%$173/sqft |
Source: | ||
Public tax history
| Year | Property taxes | Tax assessment |
|---|---|---|
| 2024 | $827 +4.6% | $9,970 +7.8% |
| 2023 | $791 +4.5% | $9,250 +7.1% |
| 2022 | $757 +3.7% | $8,640 +2.5% |
Find assessor info on the county website
Neighborhood: 61571
Nearby schools
GreatSchools rating
- 10/10Washington Middle SchoolGrades: 5-8Distance: 0.3 mi
- 9/10Washington Community High SchoolGrades: 9-12Distance: 1 mi
- 7/10Lincoln Grade SchoolGrades: PK-4Distance: 0.6 mi
Schools provided by the listing agent
- High: Washington
Source: RMLS Alliance. This data may not be complete. We recommend contacting the local school district to confirm school assignments for this home.

Get pre-qualified for a loan
At Zillow Home Loans, we can pre-qualify you in as little as 5 minutes with no impact to your credit score.An equal housing lender. NMLS #10287.
