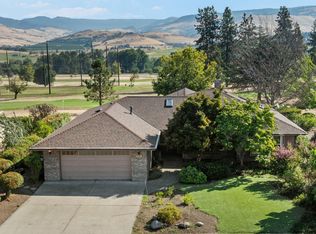Closed
$515,000
905 Cypress Point Loop, Ashland, OR 97520
3beds
2baths
1,840sqft
Single Family Residence
Built in 1991
6,969.6 Square Feet Lot
$512,400 Zestimate®
$280/sqft
$2,750 Estimated rent
Home value
$512,400
$466,000 - $564,000
$2,750/mo
Zestimate® history
Loading...
Owner options
Explore your selling options
What's special
Well maintained, single level home situated in the Oak Knoll Subdivision. This choice lot is surrounded by open space, allowing more expansive views and extra privacy. Great natural light throughout with oversized windows in the formal living and dining areas. Tiled counters and plenty of storage space in the kitchen plus a gas range/oven. New carpet in the dining, living and primary bedroom. The eating nook off the kitchen offers slider access to the large covered back patio and fenced backyard. In the family room, there are gleaming wood floors as well as a cozy fireplace with brick surround. Three spacious bedrooms including an oversized primary suite with slider access to the backyard. Two car attached garage with oak built-in plus workbench. The roomy .16 acre lot features beautiful, mature landscaping.
Zillow last checked: 8 hours ago
Listing updated: June 02, 2025 at 10:10am
Listed by:
John L. Scott Ashland 5414144663
Bought with:
John L. Scott Ashland
Source: Oregon Datashare,MLS#: 220197875
Facts & features
Interior
Bedrooms & bathrooms
- Bedrooms: 3
- Bathrooms: 2
Heating
- Forced Air, Natural Gas
Cooling
- Central Air
Appliances
- Included: Dishwasher, Disposal, Dryer, Microwave, Oven, Range, Refrigerator, Washer, Water Heater
Features
- Built-in Features, Ceiling Fan(s), Linen Closet, Pantry, Shower/Tub Combo, Tile Counters, Walk-In Closet(s)
- Flooring: Carpet, Hardwood, Tile
- Windows: Double Pane Windows, Skylight(s), Wood Frames
- Has fireplace: Yes
- Fireplace features: Family Room, Gas
- Common walls with other units/homes: No Common Walls
Interior area
- Total structure area: 1,840
- Total interior livable area: 1,840 sqft
Property
Parking
- Total spaces: 2
- Parking features: Attached, Concrete, Driveway, Garage Door Opener, Workshop in Garage
- Attached garage spaces: 2
- Has uncovered spaces: Yes
Features
- Levels: One
- Stories: 1
- Patio & porch: Patio
- Fencing: Fenced
- Has view: Yes
- View description: Mountain(s), Neighborhood, Park/Greenbelt
Lot
- Size: 6,969 sqft
- Features: Drip System, Landscaped, Level, Sprinklers In Front, Sprinklers In Rear
Details
- Parcel number: 10791408
- Zoning description: R-1-10
- Special conditions: Trust
Construction
Type & style
- Home type: SingleFamily
- Architectural style: Traditional
- Property subtype: Single Family Residence
Materials
- Brick, Frame
- Foundation: Concrete Perimeter
- Roof: Composition
Condition
- New construction: No
- Year built: 1991
Utilities & green energy
- Sewer: Public Sewer
- Water: Public
Community & neighborhood
Security
- Security features: Carbon Monoxide Detector(s), Smoke Detector(s)
Community
- Community features: Park
Location
- Region: Ashland
HOA & financial
HOA
- Has HOA: Yes
- HOA fee: $213 quarterly
- Amenities included: Landscaping, Other
Other
Other facts
- Listing terms: Cash,Conventional,VA Loan
- Road surface type: Paved
Price history
| Date | Event | Price |
|---|---|---|
| 5/30/2025 | Sold | $515,000-1.9%$280/sqft |
Source: | ||
| 4/28/2025 | Pending sale | $525,000$285/sqft |
Source: | ||
| 4/21/2025 | Price change | $525,000-4.5%$285/sqft |
Source: | ||
| 3/31/2025 | Listed for sale | $550,000$299/sqft |
Source: | ||
Public tax history
| Year | Property taxes | Tax assessment |
|---|---|---|
| 2024 | $7,112 +4.1% | $454,090 +3% |
| 2023 | $6,831 +2.6% | $440,870 |
| 2022 | $6,659 +3.5% | $440,870 +3% |
Find assessor info on the county website
Neighborhood: 97520
Nearby schools
GreatSchools rating
- 8/10Bellview Elementary SchoolGrades: K-5Distance: 0.7 mi
- 7/10Ashland Middle SchoolGrades: 6-8Distance: 1.9 mi
- 9/10Ashland High SchoolGrades: 9-12Distance: 2.4 mi

Get pre-qualified for a loan
At Zillow Home Loans, we can pre-qualify you in as little as 5 minutes with no impact to your credit score.An equal housing lender. NMLS #10287.
