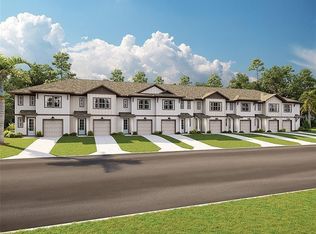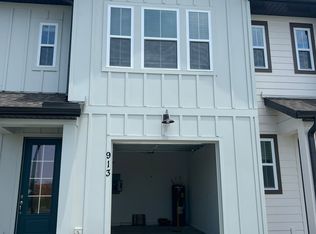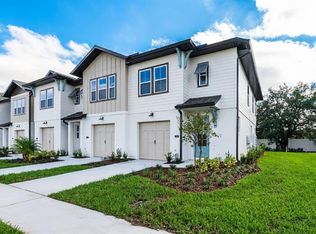Sold for $390,000
$390,000
905 Conch Rd, Davenport, FL 33896
3beds
1,580sqft
Townhouse
Built in 2022
2,474 Square Feet Lot
$341,500 Zestimate®
$247/sqft
$2,212 Estimated rent
Home value
$341,500
$321,000 - $362,000
$2,212/mo
Zestimate® history
Loading...
Owner options
Explore your selling options
What's special
This beautiful new property, presents a perfect investment opportunity for those seeking short or long-term rentals due to its proximity to the globally renowned Disney parks that attract visitors year-round. Additionally, it serves equally well as a primary residence. The unit is ready to bring your personal belongings. This property has 3 bedrooms and 2 full bathrooms and 1.5 bath. The kitchen has functional spaces for dining, including a breakfast bar at the end of the kitchen, sliding doors lead to the patio where you can savor the fresh air while preparing a barbecue. Moving forward, you'll discover the open-concept designed for enjoyment and shared experiences. The living room in a open concept floor plant. In the second floor we have the master bedroom, 2 bedroom conveniently located next to one of the bathrooms. Upstairs, the remainder of the bedrooms awaits, including the master bedroom with its private bathroom, a shared bathroom for the property's occupants, and the final bedroom. The community offers a pool and a playground, Conveniently situated within a commercial area, in close proximity to major shopping centers, theme parks, tourist attractions, and highway access. This property has it all.
Zillow last checked: 8 hours ago
Listing updated: May 06, 2024 at 08:19pm
Listing Provided by:
Elizabeth Ramos 321-512-1811,
AGENT TRUST REALTY CORPORATION 407-251-0669
Bought with:
Veronica Figueroa, 3012144
EXP REALTY LLC
Bianca Ramos, 3542492
EXP REALTY LLC
Source: Stellar MLS,MLS#: O6137936 Originating MLS: Osceola
Originating MLS: Osceola

Facts & features
Interior
Bedrooms & bathrooms
- Bedrooms: 3
- Bathrooms: 3
- Full bathrooms: 2
- 1/2 bathrooms: 1
Primary bedroom
- Features: Walk-In Closet(s)
- Level: Second
- Dimensions: 13x10
Bedroom 1
- Features: Built-in Closet
- Level: Second
- Dimensions: 10x10
Primary bathroom
- Level: Second
- Dimensions: 10x10
Bathroom 1
- Level: Second
Kitchen
- Features: Pantry
- Level: First
- Dimensions: 11x12
Living room
- Level: First
- Dimensions: 18x20
Heating
- Central
Cooling
- Central Air
Appliances
- Included: Dishwasher, Disposal, Dryer, Electric Water Heater, Microwave, Range, Refrigerator, Washer
Features
- PrimaryBedroom Upstairs
- Flooring: Carpet, Tile
- Has fireplace: Yes
- Furnished: Yes
- Common walls with other units/homes: Corner Unit
Interior area
- Total structure area: 2,535
- Total interior livable area: 1,580 sqft
Property
Parking
- Total spaces: 1
- Parking features: Garage - Attached
- Attached garage spaces: 1
- Details: Garage Dimensions: 12x22
Features
- Levels: Two
- Stories: 2
- Patio & porch: Patio
- Exterior features: Irrigation System, Lighting
Lot
- Size: 2,474 sqft
- Dimensions: 0.06
Details
- Parcel number: 272605701160000210
- Special conditions: None
Construction
Type & style
- Home type: Townhouse
- Property subtype: Townhouse
- Attached to another structure: Yes
Materials
- Block, Other
- Foundation: Block, Concrete Perimeter
- Roof: Shingle
Condition
- Completed
- New construction: Yes
- Year built: 2022
Utilities & green energy
- Sewer: Public Sewer
- Water: Public
- Utilities for property: Public
Community & neighborhood
Community
- Community features: Community Boat Ramp, Clubhouse, Playground, Pool, Sidewalks
Location
- Region: Davenport
- Subdivision: FESTIVAL PH 5
HOA & financial
HOA
- Has HOA: Yes
- HOA fee: $326 monthly
- Amenities included: Playground, Pool
- Services included: Community Pool, Internet, Maintenance Structure, Maintenance Grounds, Manager, Other, Pool Maintenance, Trash
- Association name: Access Mnagement
- Association phone: 863-866-0292
Other fees
- Pet fee: $0 monthly
Other financial information
- Total actual rent: 0
Other
Other facts
- Listing terms: Cash,Conventional,FHA,VA Loan
- Ownership: Fee Simple
- Road surface type: Asphalt
Price history
| Date | Event | Price |
|---|---|---|
| 3/18/2025 | Listing removed | $2,250$1/sqft |
Source: Zillow Rentals Report a problem | ||
| 2/20/2025 | Price change | $2,250-2.2%$1/sqft |
Source: Zillow Rentals Report a problem | ||
| 2/8/2025 | Price change | $2,300-2.1%$1/sqft |
Source: Zillow Rentals Report a problem | ||
| 1/19/2025 | Listed for rent | $2,350$1/sqft |
Source: Zillow Rentals Report a problem | ||
| 5/6/2024 | Sold | $390,000-2.5%$247/sqft |
Source: | ||
Public tax history
| Year | Property taxes | Tax assessment |
|---|---|---|
| 2024 | $3,973 +657.2% | $307,000 +667.5% |
| 2023 | $525 +16.2% | $40,000 +17.6% |
| 2022 | $452 | $34,000 |
Find assessor info on the county website
Neighborhood: 33896
Nearby schools
GreatSchools rating
- 2/10Loughman Oaks Elementary SchoolGrades: PK-5Distance: 4.5 mi
- 8/10Ridgeview Global Studies AcademyGrades: K-12Distance: 0.8 mi
- 2/10Davenport High SchoolGrades: 9-12Distance: 3.2 mi
Get a cash offer in 3 minutes
Find out how much your home could sell for in as little as 3 minutes with a no-obligation cash offer.
Estimated market value
$341,500


