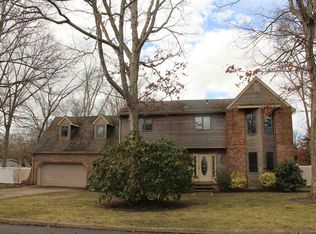Wonderful family home on a great street offers remodeled kitchen with granite counters, center island, stainless appliances. tile floors and breakfast nook. The kitchen is open to the large and sunny family rm w/ wall of windows, vaulted ceilings and gas fireplace. Formal LR and den/office also on the first floor. Master bedroom features private remodeled bath with double sinks, whirlpool tub and separate shower stall. Fenced-in back yard offers a deck and in-ground pool. Great Location, walk or ride to bike path and recreational fields!
This property is off market, which means it's not currently listed for sale or rent on Zillow. This may be different from what's available on other websites or public sources.

