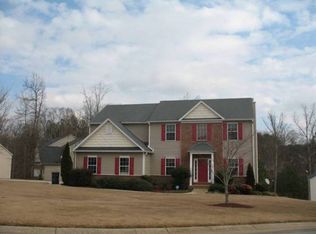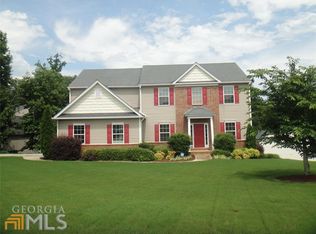This traditional 2 story home is nestled in the historic town of Villa Rica with lots of activities in town, shopping and restaurants awaiting a new owner. Upon entering you will enjoy an open spacious main level which includes a seperate dining room, Office/Den and a bedrooom. Never miss out on any of the action in the family room again while preparing dinners because the eat in kitchen with an island over looks the family room and backyard. The second level boasts a large master suite with walk in closet, master bathroom with seperate shower and tub with double vanites. Spacious secondary bedrooms and laundry room. Oh....last but not least the endless possibilities for finished basement! Perfect for an in law suite, theater room, game room, play room and is stubbed for a bathroom. Recent renovations include a new roof, flooring throughout, paint, granite coutnertops, light fixtures, ceiling fans, vanity, mirrors, one bay sink, faucet and stainless steel appliances. Within the community you will find a pool, pool house and a playground. Call today to schedule your private showing!
This property is off market, which means it's not currently listed for sale or rent on Zillow. This may be different from what's available on other websites or public sources.

