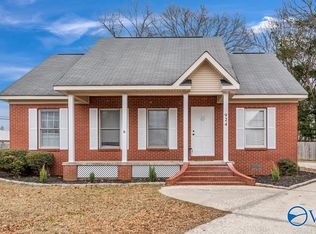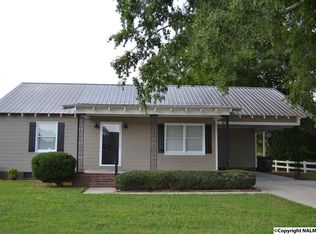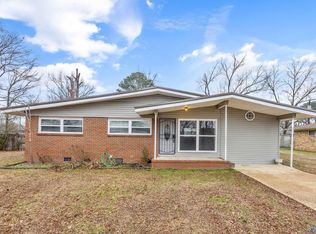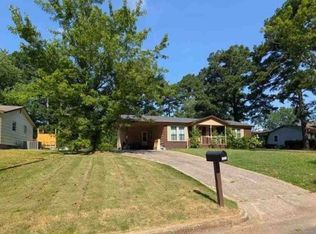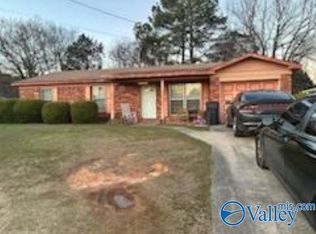right, comfortable, and well located, this 2BR/1BA home offers 1,281 sq ft of easy living in the heart of Decatur. A functional layout and laminate flooring throughout keep maintenance simple, while abundant natural light gives the home an open, welcoming feel. The spacious kitchen offers plenty of room for cooking, gathering, or adding your own touches. Whether you’re settling in or setting up a rental, the layout works well for both everyday living and investment potential. Located just minutes from Beltline Road, shopping, and local dining, this home delivers convenience without the chaos. A solid option for first-time buyers or investors looking for location and value.
Under contract
Price cut: $10K (11/26)
$145,000
905 Cedar St SW, Decatur, AL 35601
2beds
1,281sqft
Est.:
Single Family Residence
Built in 1960
0.26 Acres Lot
$-- Zestimate®
$113/sqft
$-- HOA
What's special
Spacious kitchenAbundant natural lightFunctional layoutLaminate flooring throughout
- 269 days |
- 208 |
- 15 |
Likely to sell faster than
Zillow last checked: 8 hours ago
Listing updated: January 19, 2026 at 01:18pm
Listed by:
Clint Peters 256-476-4201,
Real Broker LLC
Source: ValleyMLS,MLS#: 21888988
Facts & features
Interior
Bedrooms & bathrooms
- Bedrooms: 2
- Bathrooms: 1
- Full bathrooms: 1
Rooms
- Room types: Master Bedroom, Living Room, Bedroom 2, Dining Room, Kitchen
Primary bedroom
- Features: Ceiling Fan(s), Laminate Floor, Smooth Ceiling
- Level: First
- Area: 132
- Dimensions: 12 x 11
Bedroom 2
- Features: Ceiling Fan(s), Laminate Floor, Smooth Ceiling
- Level: First
- Area: 121
- Dimensions: 11 x 11
Dining room
- Features: Ceiling Fan(s), Laminate Floor, Smooth Ceiling
- Level: First
- Area: 110
- Dimensions: 11 x 10
Kitchen
- Features: Ceiling Fan(s), Laminate Floor, Smooth Ceiling
- Level: First
- Area: 253
- Dimensions: 11 x 23
Living room
- Features: Ceiling Fan(s), Laminate Floor, Smooth Ceiling
- Level: First
- Area: 176
- Dimensions: 11 x 16
Heating
- Wall Furnace
Cooling
- Window 2+
Appliances
- Included: Range, Dishwasher
Features
- Basement: Crawl Space
- Has fireplace: No
- Fireplace features: None
Interior area
- Total interior livable area: 1,281 sqft
Property
Parking
- Total spaces: 1
- Parking features: Carport, Driveway-Paved/Asphalt
- Carport spaces: 1
Features
- Levels: One
- Stories: 1
- Patio & porch: Deck
Lot
- Size: 0.26 Acres
- Dimensions: 125 x 90 x 125 x 90
Details
- Parcel number: 0207361004002000
Construction
Type & style
- Home type: SingleFamily
- Architectural style: Ranch
- Property subtype: Single Family Residence
Condition
- New construction: No
- Year built: 1960
Utilities & green energy
- Sewer: Public Sewer
- Water: Public
Community & HOA
Community
- Subdivision: Austinville
HOA
- Has HOA: No
Location
- Region: Decatur
Financial & listing details
- Price per square foot: $113/sqft
- Tax assessed value: $87,000
- Annual tax amount: $316
- Date on market: 5/15/2025
Estimated market value
Not available
Estimated sales range
Not available
$1,246/mo
Price history
Price history
| Date | Event | Price |
|---|---|---|
| 1/19/2026 | Contingent | $145,000$113/sqft |
Source: | ||
| 11/26/2025 | Price change | $145,000-6.5%$113/sqft |
Source: | ||
| 9/2/2025 | Price change | $155,000-6.1%$121/sqft |
Source: | ||
| 6/2/2025 | Price change | $165,000-5.7%$129/sqft |
Source: | ||
| 5/15/2025 | Listed for sale | $175,000+230.2%$137/sqft |
Source: | ||
Public tax history
Public tax history
| Year | Property taxes | Tax assessment |
|---|---|---|
| 2024 | $316 +12.1% | $8,700 +11.3% |
| 2023 | $282 | $7,820 |
| 2022 | $282 +16.7% | $7,820 +15.3% |
Find assessor info on the county website
BuyAbility℠ payment
Est. payment
$654/mo
Principal & interest
$562
Home insurance
$51
Property taxes
$41
Climate risks
Neighborhood: 35601
Nearby schools
GreatSchools rating
- 2/10Austinville Elementary SchoolGrades: PK-5Distance: 0.2 mi
- 6/10Cedar Ridge Middle SchoolGrades: 6-8Distance: 1.3 mi
- 7/10Austin High SchoolGrades: 10-12Distance: 2.8 mi
Schools provided by the listing agent
- Elementary: Austinville
- Middle: Austin Middle
- High: Austin
Source: ValleyMLS. This data may not be complete. We recommend contacting the local school district to confirm school assignments for this home.
- Loading
