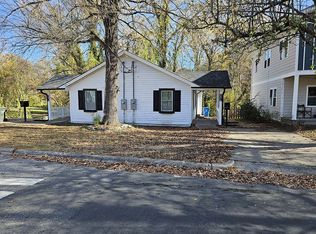Sold for $520,000 on 06/05/25
$520,000
905 Carroll St, Durham, NC 27701
3beds
1,713sqft
Single Family Residence, Residential
Built in 1930
4,791.6 Square Feet Lot
$512,800 Zestimate®
$304/sqft
$2,578 Estimated rent
Home value
$512,800
$482,000 - $544,000
$2,578/mo
Zestimate® history
Loading...
Owner options
Explore your selling options
What's special
Welcome to your dream home located in downtown Durham's back yard! This beautifully maintained Craftsman-style home was rebuilt from the foundation up in 2021 and combines timeless charm with modern conveniences in an unbeatable location. Featuring 3 spacious bedrooms, a dedicated home office, and inviting living spaces filled with natural light, this home is perfect for work, relaxation, and entertaining. Enjoy the privacy of a lush, landscaped backyard—ideal for morning coffee, weekend barbecues, or simply unwinding in your own urban oasis. Inside, you'll find classic craftsman details like hardwood floors, a primary bedroom on the main level, and a welcoming front porch that beckons you to sit and stay a while. Located right around the corner from Durham's vibrant restaurant scene, boutique shopping, local breweries, and cultural hotspots, this home puts everything Durham has to offer right at your doorstep. Don't miss your chance to own a piece of classic Durham charm—schedule your showing today!
Zillow last checked: 8 hours ago
Listing updated: October 28, 2025 at 12:58am
Listed by:
Matt Perry 919-818-7016,
Keller Williams Elite Realty
Bought with:
Eila Voloshen, 285803
Inhabit Real Estate
Source: Doorify MLS,MLS#: 10091927
Facts & features
Interior
Bedrooms & bathrooms
- Bedrooms: 3
- Bathrooms: 3
- Full bathrooms: 2
- 1/2 bathrooms: 1
Heating
- Central, Natural Gas
Cooling
- Ceiling Fan(s), Central Air, Zoned
Appliances
- Included: Dishwasher, Disposal, Dryer, Electric Water Heater, Exhaust Fan, Free-Standing Gas Range, Ice Maker, Range Hood, Refrigerator, Stainless Steel Appliance(s), Tankless Water Heater, Vented Exhaust Fan, Washer/Dryer, Water Heater
- Laundry: Electric Dryer Hookup, In Hall, Inside, Upper Level
Features
- Ceiling Fan(s), Pantry, Quartz Counters, Walk-In Closet(s)
- Flooring: Carpet, Hardwood, Tile
- Windows: Aluminum Frames, Double Pane Windows, Low-Emissivity Windows, Screens, Window Treatments
- Basement: Crawl Space
- Has fireplace: No
Interior area
- Total structure area: 1,713
- Total interior livable area: 1,713 sqft
- Finished area above ground: 1,713
- Finished area below ground: 0
Property
Parking
- Total spaces: 4
- Parking features: Driveway, Parking Pad
- Uncovered spaces: 4
Features
- Levels: Two
- Stories: 2
- Patio & porch: Covered, Deck, Front Porch
- Exterior features: Fenced Yard, Private Entrance, Private Yard, Rain Gutters
- Fencing: Back Yard, Gate, Privacy, Wood
- Has view: Yes
Lot
- Size: 4,791 sqft
- Features: Hardwood Trees
Details
- Parcel number: 0821469260
- Special conditions: Standard
Construction
Type & style
- Home type: SingleFamily
- Architectural style: Craftsman
- Property subtype: Single Family Residence, Residential
Materials
- Attic/Crawl Hatchway(s) Insulated, Fiber Cement
- Foundation: Other
- Roof: Shingle
Condition
- New construction: No
- Year built: 1930
Utilities & green energy
- Sewer: Public Sewer
- Water: Public
- Utilities for property: Cable Available, Cable Connected, Electricity Connected, Natural Gas Connected, Sewer Connected, Water Connected
Community & neighborhood
Community
- Community features: Park, Restaurant, Street Lights
Location
- Region: Durham
- Subdivision: Not in a Subdivision
Price history
| Date | Event | Price |
|---|---|---|
| 6/5/2025 | Sold | $520,000+2.2%$304/sqft |
Source: | ||
| 4/28/2025 | Pending sale | $509,000$297/sqft |
Source: | ||
| 4/25/2025 | Listed for sale | $509,000+30.5%$297/sqft |
Source: | ||
| 4/28/2021 | Sold | $390,000+282.4%$228/sqft |
Source: | ||
| 3/6/2020 | Sold | $102,000-7.3%$60/sqft |
Source: | ||
Public tax history
| Year | Property taxes | Tax assessment |
|---|---|---|
| 2025 | $4,462 +35.5% | $450,081 +90.7% |
| 2024 | $3,292 +6.5% | $236,017 |
| 2023 | $3,092 +2.3% | $236,017 |
Find assessor info on the county website
Neighborhood: West End
Nearby schools
GreatSchools rating
- 7/10C. C. Spaulding ElementaryGrades: PK-5Distance: 1.2 mi
- 8/10Rogers-Herr MiddleGrades: 6-8Distance: 1.8 mi
- 4/10Charles E Jordan Sr High SchoolGrades: 9-12Distance: 5.5 mi
Schools provided by the listing agent
- Elementary: Durham - Morehead
- Middle: Durham - Brogden
- High: Durham - Jordan
Source: Doorify MLS. This data may not be complete. We recommend contacting the local school district to confirm school assignments for this home.
Get a cash offer in 3 minutes
Find out how much your home could sell for in as little as 3 minutes with a no-obligation cash offer.
Estimated market value
$512,800
Get a cash offer in 3 minutes
Find out how much your home could sell for in as little as 3 minutes with a no-obligation cash offer.
Estimated market value
$512,800
