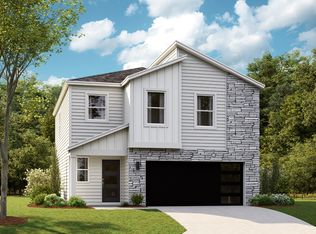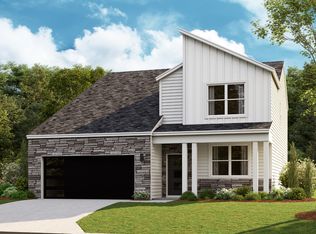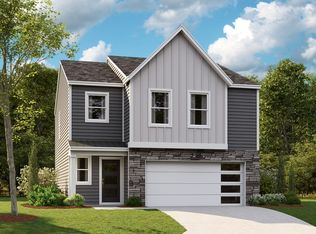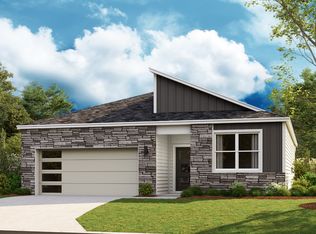Closed
$359,990
905 Brooklyn Crossing Rd, Gallatin, TN 37066
3beds
1,459sqft
Single Family Residence, Residential
Built in 2025
-- sqft lot
$362,700 Zestimate®
$247/sqft
$2,209 Estimated rent
Home value
$362,700
$341,000 - $388,000
$2,209/mo
Zestimate® history
Loading...
Owner options
Explore your selling options
What's special
The Allex Ranch plan! One Level Living, Open Concept, Farmhouse, Single Bowl kitchen sink and NO stairs. Beautiful windows allow natural light to brighten this home up! Below market interest rates with Preferred Lender. 3 spacious bedrooms, 2 bath. No Pricey upgrades. Quartz countertops, NO Carpet in the Living Rm or Kitchen, and you can monitor your front door, control your thermostat & garage with a phone app included in the SMART Home pkg. Resort Style POOL, & Sidewalks on Both SIDES of the Street!, Playground, Community Clubhouse, & ATT internet included!! Convenient interstate access, within 5 mi of several restaurants, shopping, and 2 hospitals. 30 Miles to NASHVILLE!!!
Zillow last checked: 8 hours ago
Listing updated: June 24, 2025 at 09:02am
Listing Provided by:
Brandon Parker 615-461-0501,
D.R. Horton,
Lauren (Brooke) Sikorski 629-205-9240,
D.R. Horton
Bought with:
Eddie Poole, 301018
Benchmark Realty, LLC
Source: RealTracs MLS as distributed by MLS GRID,MLS#: 2887309
Facts & features
Interior
Bedrooms & bathrooms
- Bedrooms: 3
- Bathrooms: 2
- Full bathrooms: 2
- Main level bedrooms: 3
Bedroom 1
- Features: Walk-In Closet(s)
- Level: Walk-In Closet(s)
- Area: 196 Square Feet
- Dimensions: 14x14
Bedroom 2
- Area: 110 Square Feet
- Dimensions: 11x10
Bedroom 3
- Area: 110 Square Feet
- Dimensions: 11x10
Dining room
- Features: Combination
- Level: Combination
- Area: 154 Square Feet
- Dimensions: 11x14
Kitchen
- Features: Pantry
- Level: Pantry
- Area: 140 Square Feet
- Dimensions: 14x10
Living room
- Features: Combination
- Level: Combination
- Area: 238 Square Feet
- Dimensions: 14x17
Heating
- ENERGY STAR Qualified Equipment, Natural Gas
Cooling
- Central Air, Electric
Appliances
- Included: Dishwasher, Microwave, Built-In Gas Oven, Gas Range
Features
- Extra Closets, Smart Light(s), Smart Thermostat, Walk-In Closet(s), Primary Bedroom Main Floor, High Speed Internet
- Flooring: Carpet, Laminate, Vinyl
- Basement: Slab
- Has fireplace: No
Interior area
- Total structure area: 1,459
- Total interior livable area: 1,459 sqft
- Finished area above ground: 1,459
Property
Parking
- Total spaces: 2
- Parking features: Attached
- Attached garage spaces: 2
Features
- Levels: One
- Stories: 1
- Exterior features: Smart Lock(s)
- Pool features: Association
Lot
- Features: Level
Details
- Special conditions: Standard
Construction
Type & style
- Home type: SingleFamily
- Architectural style: Contemporary
- Property subtype: Single Family Residence, Residential
Materials
- Fiber Cement, Stone
Condition
- New construction: Yes
- Year built: 2025
Utilities & green energy
- Sewer: Public Sewer
- Water: Public
- Utilities for property: Electricity Available, Water Available, Underground Utilities
Green energy
- Energy efficient items: Thermostat, Water Heater
- Water conservation: Low-Flow Fixtures
Community & neighborhood
Security
- Security features: Smoke Detector(s)
Location
- Region: Gallatin
- Subdivision: Nexus North
HOA & financial
HOA
- Has HOA: Yes
- HOA fee: $161 monthly
- Amenities included: Clubhouse, Playground, Pool, Underground Utilities
- Services included: Maintenance Grounds, Internet, Recreation Facilities
Price history
| Date | Event | Price |
|---|---|---|
| 6/24/2025 | Sold | $359,990$247/sqft |
Source: | ||
| 5/21/2025 | Pending sale | $359,990$247/sqft |
Source: | ||
| 5/13/2025 | Price change | $359,990-2.2%$247/sqft |
Source: | ||
| 5/2/2025 | Price change | $367,990+0.3%$252/sqft |
Source: | ||
| 3/8/2025 | Listed for sale | $366,990$252/sqft |
Source: | ||
Public tax history
Tax history is unavailable.
Neighborhood: 37066
Nearby schools
GreatSchools rating
- 8/10Howard Elementary SchoolGrades: PK-5Distance: 1.4 mi
- 4/10Joe Shafer Middle SchoolGrades: 6-8Distance: 1.3 mi
- 5/10Gallatin Senior High SchoolGrades: 9-12Distance: 2 mi
Schools provided by the listing agent
- Elementary: Benny C. Bills Elementary School
- Middle: Joe Shafer Middle School
- High: Gallatin Senior High School
Source: RealTracs MLS as distributed by MLS GRID. This data may not be complete. We recommend contacting the local school district to confirm school assignments for this home.
Get a cash offer in 3 minutes
Find out how much your home could sell for in as little as 3 minutes with a no-obligation cash offer.
Estimated market value$362,700
Get a cash offer in 3 minutes
Find out how much your home could sell for in as little as 3 minutes with a no-obligation cash offer.
Estimated market value
$362,700



