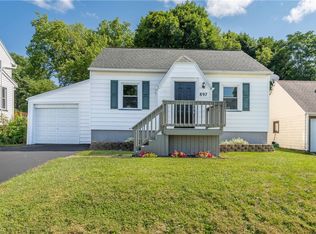Adorable Cape Cod with a flexible floor plan to suit just about everyone! Working from home? One of the first floor bedrooms would make an ideal office. Large living room, eat-in kitchen, updated bathroom. NEW beautiful, practical laminate flooring on the first floor, NEW carpet on the stairs and on the second floor. The huge principal bedroom on the second floor only needs your personal decorating touches to be a welcoming retreat. Easy access to the attic for additional storage. Tear off roof in 2009, recent 200 amp service, hot water heater 2015. Furnace just serviced and cleaned and given a clean bill of health! Fully fenced back yard with a patio and a 3-season room. All set up for Greenlight! The Nest smart thermostat is included. Appliances also included. ### Square footage of 980 sq ft is per the last appraisal (Dec 2018) and does not include the 3-season room ### Delayed negotiations until Tuesday September 8th at 5pm. 2020-12-03
This property is off market, which means it's not currently listed for sale or rent on Zillow. This may be different from what's available on other websites or public sources.
