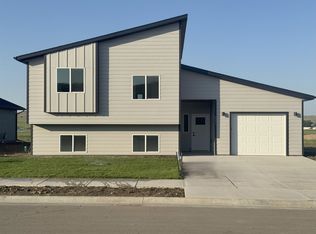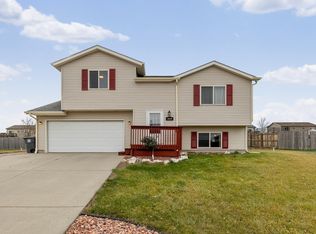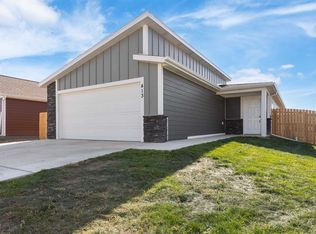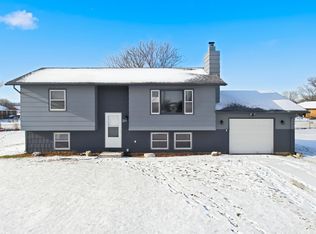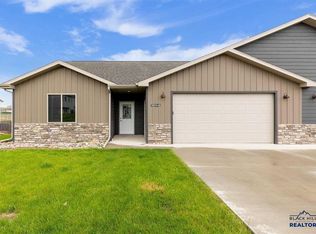This house is listed by Debbie Siemonsma 605-641-1955, C21 Spearfish Realty. Siemonsma Construction was honored to receive the Black Hills Home Builders Parade of Homes 2025 People's Choice under $400,000 Award! ZERO ENTRY, adds to the easy living with extra's buyers have come to appreciate from these seasoned South Dakota Builders. First, the front lawn is sodded! Before opening the Bayer Built front door, look up at the ceiling of the covered front porch. Check out the beauty of the solid wood tongue and groove finish. LP Smartside with factory finish will keep your home's exterior looking sharp for years to come. The living room features a cozy window seat and privacy from the mealtime kitchen clutter. The custom designed kitchen with Aristocrat cabinets allows ample workspace and the pantry adds to the generous storage options. A complete kitchen suite of stainless appliances includes Refrigerator, Stove, Dishwasher and Microwave/hood) Three Bedrooms, 2 Baths, a dining room that leads out to a 12'X12' patio, and a Double Attached Garage that is insulated and drywalled. Quality and convenience in this home are continued with luxury vinyl plank flooring, durable Sherwin William paint, Onyx Solid Surface bathroom counters, and high efficiency LED fixtures. The home is plumbed for radon mitigation if necessary. Mechanical room on main level so easy access.
New construction
$339,500
905 Bennington Dr, Box Elder, SD 57719
3beds
1,246sqft
Est.:
New Construction
Built in 2025
9,147.6 Square Feet Lot
$339,500 Zestimate®
$272/sqft
$-- HOA
What's special
Durable sherwin william paintThree bedroomsZero entryHigh efficiency led fixtures
- 219 days |
- 135 |
- 11 |
Zillow last checked: 8 hours ago
Listing updated: November 17, 2025 at 01:40pm
Listed by:
Debbie A Siemonsma,
Century 21 Spearfish Realty
Source: Mount Rushmore Area AOR,MLS#: 84260
Tour with a local agent
Facts & features
Interior
Bedrooms & bathrooms
- Bedrooms: 3
- Bathrooms: 2
- Full bathrooms: 2
- Main level bathrooms: 2
- Main level bedrooms: 3
Primary bedroom
- Level: Main
- Area: 144
- Dimensions: 12 x 12
Bedroom 2
- Level: Main
- Area: 120
- Dimensions: 10 x 12
Bedroom 3
- Level: Main
- Area: 100
- Dimensions: 10 x 10
Dining room
- Description: glass doors to patio
- Level: Main
- Area: 132
- Dimensions: 11 x 12
Kitchen
- Description: pantry
- Level: Main
- Dimensions: 10 x 13
Living room
- Description: window seat
- Level: Main
- Area: 180
- Dimensions: 15 x 12
Heating
- Natural Gas, Forced Air
Cooling
- Refrig. C/Air
Appliances
- Laundry: Main Level
Features
- Flooring: Carpet, Vinyl
- Windows: Double Pane Windows, Vinyl, Single Hung
- Basement: Crawl Space
- Has fireplace: No
Interior area
- Total structure area: 1,246
- Total interior livable area: 1,246 sqft
Property
Parking
- Total spaces: 2
- Parking features: Two Car, Attached
- Attached garage spaces: 2
Features
- Patio & porch: Porch Covered, Open Patio
Lot
- Size: 9,147.6 Square Feet
- Features: Views, Lawn
Details
- Parcel number: 2221423014
Construction
Type & style
- Home type: SingleFamily
- Architectural style: Ranch
- Property subtype: New Construction
Materials
- Frame
- Roof: Composition
Condition
- New Construction
- New construction: Yes
- Year built: 2025
Community & HOA
Community
- Security: Smoke Detector(s), Radon Mitigation Services
- Subdivision: Freedom Landing Subdivision
Location
- Region: Box Elder
Financial & listing details
- Price per square foot: $272/sqft
- Tax assessed value: $55,200
- Annual tax amount: $871
- Date on market: 5/5/2025
- Listing terms: Cash,New Loan,VA Loan
- Road surface type: Paved
Estimated market value
$339,500
$323,000 - $356,000
Not available
Price history
Price history
| Date | Event | Price |
|---|---|---|
| 8/2/2025 | Price change | $339,500-1%$272/sqft |
Source: | ||
| 5/5/2025 | Listed for sale | $343,000$275/sqft |
Source: | ||
Public tax history
Public tax history
| Year | Property taxes | Tax assessment |
|---|---|---|
| 2025 | $871 | $55,200 |
| 2024 | -- | $55,200 |
Find assessor info on the county website
BuyAbility℠ payment
Est. payment
$2,080/mo
Principal & interest
$1661
Property taxes
$300
Home insurance
$119
Climate risks
Neighborhood: 57719
Nearby schools
GreatSchools rating
- 6/10Patriot Elementary - 06Grades: K-3Distance: 2 mi
- 5/10Douglas Middle School - 01Grades: 6-8Distance: 2 mi
- 2/10Douglas High School - 03Grades: 9-12Distance: 1.8 mi
- Loading
- Loading
