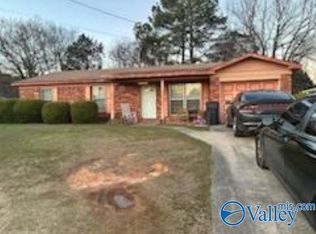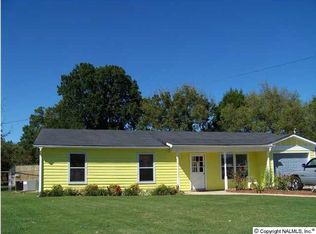Sold for $199,000
$199,000
905 Bedford Dr SW, Decatur, AL 35601
4beds
1,974sqft
Single Family Residence
Built in 1976
10,125 Square Feet Lot
$230,100 Zestimate®
$101/sqft
$1,825 Estimated rent
Home value
$230,100
$216,000 - $244,000
$1,825/mo
Zestimate® history
Loading...
Owner options
Explore your selling options
What's special
New Home For the New Year! Beautiful home located in SW Decatur. This home was fully updated in 2021 including LVP flooring throughout, granite countertops in kitchen along with new cabinets, hardware and sleek subway tile back splash. Stainless steel appliances. Updated bathrooms, Fourth bedroom or home office and huge bonus room! Water heater new in 2021. Energy efficient double pane windows in 2021. Back patio, detached two car garage and Lovely backyard with privacy fence.
Zillow last checked: 9 hours ago
Listing updated: February 11, 2023 at 06:45am
Listed by:
Ashley Martin-Hicks 256-929-9840,
New Direction Realty Group
Bought with:
Philip Wright, 138422
The Grisham Group, LLC
Source: ValleyMLS,MLS#: 1825048
Facts & features
Interior
Bedrooms & bathrooms
- Bedrooms: 4
- Bathrooms: 2
- Full bathrooms: 1
- 1/2 bathrooms: 1
Primary bedroom
- Features: LVP
- Level: First
- Area: 176
- Dimensions: 11 x 16
Bedroom 2
- Features: LVP
- Level: First
- Area: 120
- Dimensions: 12 x 10
Bedroom 3
- Features: LVP
- Level: First
- Area: 100
- Dimensions: 10 x 10
Bedroom 4
- Features: LVP
- Level: First
- Area: 169
- Dimensions: 13 x 13
Dining room
- Features: LVP Flooring
- Level: First
- Area: 91
- Dimensions: 7 x 13
Kitchen
- Features: Granite Counters, LVP
- Level: First
- Area: 80
- Dimensions: 10 x 8
Living room
- Features: LVP
- Level: First
- Area: 209
- Dimensions: 19 x 11
Bonus room
- Features: LVP
- Level: First
- Area: 420
- Dimensions: 21 x 20
Laundry room
- Features: LVP
- Level: First
- Area: 128
- Dimensions: 16 x 8
Heating
- Central 1, Electric
Cooling
- Central 1
Appliances
- Included: Dishwasher, Electric Water Heater, Range, Refrigerator
Features
- Has basement: No
- Number of fireplaces: 1
- Fireplace features: One
Interior area
- Total interior livable area: 1,974 sqft
Property
Features
- Levels: One
- Stories: 1
Lot
- Size: 10,125 sqft
- Dimensions: 135 x 75
Details
- Parcel number: 0206243003005.000
Construction
Type & style
- Home type: SingleFamily
- Architectural style: Ranch
- Property subtype: Single Family Residence
Materials
- Foundation: Slab
Condition
- New construction: No
- Year built: 1976
Utilities & green energy
- Sewer: Public Sewer
- Water: Public
Community & neighborhood
Location
- Region: Decatur
- Subdivision: Thrasher
Other
Other facts
- Listing agreement: Agency
Price history
| Date | Event | Price |
|---|---|---|
| 2/23/2023 | Listing removed | -- |
Source: | ||
| 2/10/2023 | Sold | $199,000$101/sqft |
Source: | ||
| 1/11/2023 | Contingent | $199,000$101/sqft |
Source: | ||
| 1/10/2023 | Price change | $199,000-7.4%$101/sqft |
Source: | ||
| 1/6/2023 | Listed for sale | $215,000+43.3%$109/sqft |
Source: | ||
Public tax history
| Year | Property taxes | Tax assessment |
|---|---|---|
| 2024 | $845 -13.7% | $19,700 -8.8% |
| 2023 | $978 | $21,600 |
| 2022 | $978 +30.4% | $21,600 +30.4% |
Find assessor info on the county website
Neighborhood: 35601
Nearby schools
GreatSchools rating
- 3/10Woodmeade Elementary SchoolGrades: PK-5Distance: 0.8 mi
- 6/10Cedar Ridge Middle SchoolGrades: 6-8Distance: 2.5 mi
- 7/10Austin High SchoolGrades: 10-12Distance: 2.9 mi
Schools provided by the listing agent
- Elementary: Woodmeade
- Middle: Austin Middle
- High: Austin
Source: ValleyMLS. This data may not be complete. We recommend contacting the local school district to confirm school assignments for this home.
Get pre-qualified for a loan
At Zillow Home Loans, we can pre-qualify you in as little as 5 minutes with no impact to your credit score.An equal housing lender. NMLS #10287.
Sell with ease on Zillow
Get a Zillow Showcase℠ listing at no additional cost and you could sell for —faster.
$230,100
2% more+$4,602
With Zillow Showcase(estimated)$234,702

