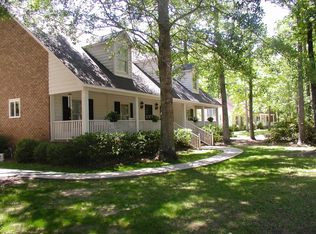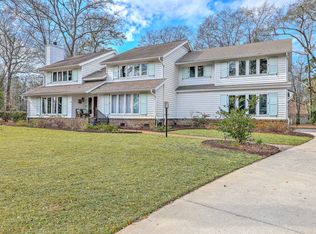Closed
$1,500,000
905 Battery Way, Mount Pleasant, SC 29464
4beds
3,108sqft
Single Family Residence
Built in 1981
0.37 Acres Lot
$1,534,400 Zestimate®
$483/sqft
$4,738 Estimated rent
Home value
$1,534,400
$1.46M - $1.63M
$4,738/mo
Zestimate® history
Loading...
Owner options
Explore your selling options
What's special
Located Just 5 Minutes from Isle of Palms Beach in the Heart of Mount Pleasant, this Pristine 4BR/2.5BA Ranch Home is Nestled on a Quiet Cul-de-Sac Lot in the Highly-Desired Community of Snee Farm ** As you Enter through the Front Porch's Double Doors, you'll Discover an Inviting Atmosphere created by a Flood of Natural Light, High Ceilings, and Gorgeous Wide-Plank Hardwood Floors that Flow Seamlessly throughout the Generous Open Floorplan ** Summoning you from the Heart of the Home, the Spacious Family Room is Graced with a Stunning Fireplace & Mantle, as well as a Vaulted Ceiling & Recessed Lighting that Extends into the Chef's Eat-in Kitchen ** This Luxuriously-Appointed Kitchen boasts Gorgeous Granite Countertops, Brand New State-of-the-Art Appliances, an Abundance of New Cabinetry, aGrand Kitchen Island with Breakfast bar for Casual Dining, and an Adjacent Walk-in Mudroom/Pantry with Dark Tile Floors, an Extra Large Utility Sink (Perfect for a Dog-washing Station), Tons of Storage Space, and Hideaway Laundry Facilities. On Either Side of the Kitchen is a Formal Dining Room or a Charming Breakfast Nook which Overlooks the Backyard ** Take your Morning Coffee to the Large, Wooden Deck off your East-facing Sunroom, or Invite your Guests to Relax in the Shade on your Brick Patio while you Grill in the Backyard ** At the end of the day, Retreat to the Generously-Sized Owner's Suite, featuring Dimmable Recessed Lighting and a Luxurious en-suite Bathroom with Dark Tile Floors, Dual Sink Vanities, a Private Water Closet, a Spacious Walk-in Closet, and a Huge Shower with Dual Rainfall Overheads & Separate Controls ** A Bonus Room above the Garage is the Perfect Flex Space for a Playroom, Home Office, or a 4th Bedroom ** Snee Farm is a Highly Sought-after Neighborhood offering a Clubhouse, Swimming Pool, Tennis Court, and an Optional Golf Membership at the Prestigious Snee Farm Country Club. Homeowners in Snee Farm enjoy Easy Access to an Abundance of Shopping & Dining Options along Long Point Road, Just 20 minutes from Historic Downtown Charleston.
Zillow last checked: 8 hours ago
Listing updated: June 17, 2025 at 10:00am
Listed by:
EXP Realty LLC
Bought with:
Coldwell Banker Realty
Coldwell Banker Realty
Source: CTMLS,MLS#: 25006699
Facts & features
Interior
Bedrooms & bathrooms
- Bedrooms: 4
- Bathrooms: 3
- Full bathrooms: 2
- 1/2 bathrooms: 1
Heating
- Heat Pump
Cooling
- Central Air, Other
Appliances
- Laundry: Washer Hookup, Laundry Room
Features
- Ceiling - Smooth, High Ceilings, Kitchen Island, Walk-In Closet(s), Ceiling Fan(s), Eat-in Kitchen, Entrance Foyer, Frog Attached, Pantry
- Flooring: Ceramic Tile, Wood
- Number of fireplaces: 1
- Fireplace features: Family Room, Gas, Gas Log, Great Room, Living Room, One
Interior area
- Total structure area: 3,108
- Total interior livable area: 3,108 sqft
Property
Parking
- Total spaces: 2
- Parking features: Garage, Attached, Garage Door Opener
- Attached garage spaces: 2
Features
- Levels: One
- Stories: 1
- Entry location: Ground Level
- Patio & porch: Deck, Patio, Front Porch
- Exterior features: Lawn Irrigation, Rain Gutters
- Fencing: Partial
Lot
- Size: 0.37 Acres
- Features: 0 - .5 Acre, Cul-De-Sac, Wooded
Details
- Parcel number: 5620600022
Construction
Type & style
- Home type: SingleFamily
- Architectural style: Ranch,Traditional
- Property subtype: Single Family Residence
Materials
- Brick Veneer, Vinyl Siding
- Foundation: Crawl Space
- Roof: Asphalt
Condition
- New construction: No
- Year built: 1981
Utilities & green energy
- Sewer: Public Sewer
- Water: Public
- Utilities for property: Dominion Energy, Mt. P. W/S Comm
Community & neighborhood
Community
- Community features: Clubhouse, Club Membership Available, Golf, Pool, Tennis Court(s), Trash, Walk/Jog Trails
Location
- Region: Mount Pleasant
- Subdivision: Snee Farm
Other
Other facts
- Listing terms: Cash,Conventional,VA Loan
Price history
| Date | Event | Price |
|---|---|---|
| 6/13/2025 | Sold | $1,500,000-6.3%$483/sqft |
Source: | ||
| 5/14/2025 | Price change | $1,600,000-5.5%$515/sqft |
Source: | ||
| 5/6/2025 | Price change | $1,694,000-0.3%$545/sqft |
Source: | ||
| 4/7/2025 | Listed for sale | $1,699,000$547/sqft |
Source: | ||
| 4/3/2025 | Contingent | $1,699,000$547/sqft |
Source: | ||
Public tax history
| Year | Property taxes | Tax assessment |
|---|---|---|
| 2024 | $1,524 +4.1% | $14,500 |
| 2023 | $1,464 +5.8% | $14,500 |
| 2022 | $1,384 -8.8% | $14,500 |
Find assessor info on the county website
Neighborhood: 29464
Nearby schools
GreatSchools rating
- 7/10James B. Edwards Elementary SchoolGrades: PK-5Distance: 1.7 mi
- 9/10Moultrie Middle SchoolGrades: 6-8Distance: 3.9 mi
- NAEast Cooper Center for Advanced StudiesGrades: 9-12Distance: 5.3 mi
Schools provided by the listing agent
- Elementary: James B Edwards
- Middle: Moultrie
- High: Lucy Beckham
Source: CTMLS. This data may not be complete. We recommend contacting the local school district to confirm school assignments for this home.
Get a cash offer in 3 minutes
Find out how much your home could sell for in as little as 3 minutes with a no-obligation cash offer.
Estimated market value$1,534,400
Get a cash offer in 3 minutes
Find out how much your home could sell for in as little as 3 minutes with a no-obligation cash offer.
Estimated market value
$1,534,400

