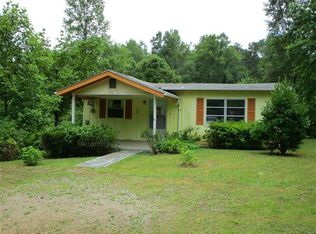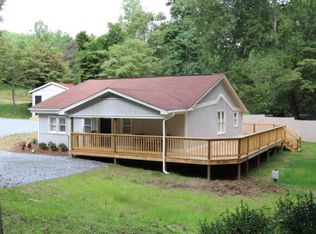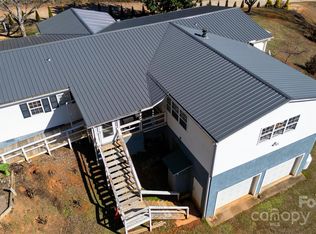Sold for $230,000 on 01/08/24
$230,000
905 Bailey Rd, Franklin, NC 28734
2beds
--sqft
Residential
Built in 1988
0.68 Acres Lot
$252,300 Zestimate®
$--/sqft
$1,482 Estimated rent
Home value
$252,300
$237,000 - $267,000
$1,482/mo
Zestimate® history
Loading...
Owner options
Explore your selling options
What's special
Practically unrestricted home, close to town. This Two bedroom two bath Home has lots of room to expand in the basement area. The home comes furnished with everything you would need to start out. This home features vaulted ceilings, an open floor plan, a rock fireplace, and a wonderful rap-around deck looking out into the Smokie Mountains. The kitchen dining area combination is good sized with lots of cabinet and counter space. This opens into the large living room with huge windows to bring the outdoors in. There is also a lovely rock fireplace for those cool evenings. Also on the main living level are two bedrooms that share a bath. The primary has plenty of space for a king bed and all the accompanying furniture. The lower level is just perfect to be expanded into. Two rooms could be converted into additional living space, a full bath, and a single-car garage. In addition, there is a little storage area. The home sits on a very gently sloping lot with an established garden area. The only restrictions are one home per-lot, and can not disrupt creeks. All this with the easy driving distance to many activities including hiking, biking, or rafting.
Zillow last checked: 8 hours ago
Listing updated: March 20, 2025 at 08:23pm
Listed by:
John Evans,
Re/Max Elite Realty
Bought with:
Board Member Non
Non Board Office
Source: Carolina Smokies MLS,MLS#: 26031483
Facts & features
Interior
Bedrooms & bathrooms
- Bedrooms: 2
- Bathrooms: 2
- Full bathrooms: 2
Primary bedroom
- Level: Second
- Area: 205.2
- Dimensions: 15.2 x 13.5
Bedroom 2
- Level: Second
- Area: 100.88
- Dimensions: 9.7 x 10.4
Dining room
- Level: Second
Kitchen
- Level: Second
- Area: 190.35
- Dimensions: 13.5 x 14.1
Living room
- Level: Second
- Area: 329.84
- Dimensions: 21.7 x 15.2
Heating
- Electric, Wood
Cooling
- Window Unit(s)
Appliances
- Included: Water Filter System, Microwave, Electric Oven/Range, Refrigerator, Washer, Dryer, Electric Water Heater
- Laundry: In Basement
Features
- Bonus Room, Cathedral/Vaulted Ceiling, Ceiling Fan(s), Kitchen/Dining Room, Open Floorplan, Workshop
- Flooring: Carpet, Vinyl
- Doors: Doors-Insulated
- Windows: Insulated Windows
- Basement: Full,Partitioned,Workshop,Exterior Entry,Washer/Dryer Hook-up,Lower/Terrace
- Attic: Access Only
- Has fireplace: Yes
- Fireplace features: Wood Burning
Interior area
- Living area range: 801-1000 Square Feet
Property
Parking
- Parking features: Garage-Single in Basement
- Attached garage spaces: 1
Features
- Patio & porch: Deck
- Fencing: Fenced Yard
Lot
- Size: 0.68 Acres
- Features: Allow RVs, Open Lot, Rolling, Unrestricted
Details
- Parcel number: 7506192509
Construction
Type & style
- Home type: SingleFamily
- Architectural style: Traditional,Cottage
- Property subtype: Residential
Materials
- Wood Siding
- Roof: Metal
Condition
- Year built: 1988
Utilities & green energy
- Sewer: Septic Tank
- Water: Well
- Utilities for property: Cell Service Available
Community & neighborhood
Location
- Region: Franklin
- Subdivision: Echo Valley
Other
Other facts
- Listing terms: Cash,Conventional,USDA Loan,FHA,VA Loan
- Road surface type: Gravel
Price history
| Date | Event | Price |
|---|---|---|
| 1/8/2024 | Sold | $230,000-3.7% |
Source: Carolina Smokies MLS #26031483 | ||
| 10/3/2023 | Contingent | $238,900 |
Source: Carolina Smokies MLS #26031483 | ||
| 9/29/2023 | Price change | $238,9000% |
Source: Carolina Smokies MLS #26031483 | ||
| 8/29/2023 | Listed for sale | $239,000 |
Source: Carolina Smokies MLS #26031483 | ||
| 8/29/2023 | Listing removed | $239,000 |
Source: Carolina Smokies MLS #26031217 | ||
Public tax history
| Year | Property taxes | Tax assessment |
|---|---|---|
| 2024 | $707 +6.4% | $172,660 |
| 2023 | $665 +10.6% | $172,660 +64.7% |
| 2022 | $601 +2.8% | $104,830 |
Find assessor info on the county website
Neighborhood: 28734
Nearby schools
GreatSchools rating
- 8/10Iotla ElementaryGrades: PK-4Distance: 3.7 mi
- 6/10Macon Middle SchoolGrades: 7-8Distance: 5.2 mi
- 6/10Franklin HighGrades: 9-12Distance: 4.5 mi

Get pre-qualified for a loan
At Zillow Home Loans, we can pre-qualify you in as little as 5 minutes with no impact to your credit score.An equal housing lender. NMLS #10287.


