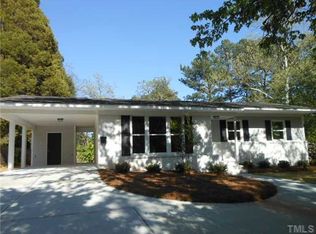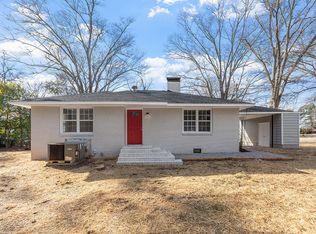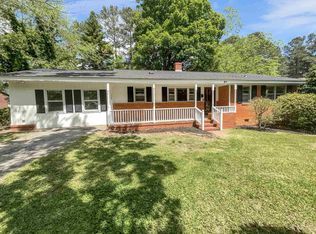Sold for $221,000 on 07/25/25
$221,000
905 Aversboro Rd, Garner, NC 27529
3beds
1,228sqft
Single Family Residence, Residential
Built in 1956
0.31 Acres Lot
$226,200 Zestimate®
$180/sqft
$1,717 Estimated rent
Home value
$226,200
$215,000 - $238,000
$1,717/mo
Zestimate® history
Loading...
Owner options
Explore your selling options
What's special
Rare opportunity to own a truly mid-century home with just one past owner! Bring your creativity and DIY spirit to make this classic 3 bedroom, 1 bath ranch shine! Love a vintage wall oven? We've got it! Large, fenced yard? It's here! Rocking chair front porch? Yes! Original hardwood floors through most of the living areas and giant picture window into the beautiful, flat back yard. 3 bedrooms and one full bathroom in the main home + an additional room and bathroom added in the carport in the 1970s (no permits). Remove the added rooms for a full carport/garage or renovate that space for an additional 400 square feet of living area. Close to downtown Garner and just minutes from downtown Raleigh and NO HOA! Bring your ideas and your love of MCM architecture!
Zillow last checked: 8 hours ago
Listing updated: October 28, 2025 at 01:08am
Listed by:
Deanna Jill Kerrigan 919-264-7822,
Compass -- Cary,
Kelly Cobb 919-818-3450,
Compass -- Cary
Bought with:
Susana Castro, 299773
JA REALTY & CONSULTING LLC
Source: Doorify MLS,MLS#: 10104698
Facts & features
Interior
Bedrooms & bathrooms
- Bedrooms: 3
- Bathrooms: 1
- Full bathrooms: 1
Heating
- Central
Cooling
- Central Air
Appliances
- Included: Built-In Range, Dishwasher, Dryer, Refrigerator, Oven, Washer, Water Heater
Features
- Bathtub/Shower Combination
- Flooring: Hardwood, Linoleum
- Number of fireplaces: 1
- Fireplace features: Family Room
Interior area
- Total structure area: 1,228
- Total interior livable area: 1,228 sqft
- Finished area above ground: 1,228
- Finished area below ground: 0
Property
Parking
- Total spaces: 3
- Parking features: Carport, Open
- Carport spaces: 1
- Uncovered spaces: 2
Accessibility
- Accessibility features: Accessible Approach with Ramp, Accessible Common Area
Features
- Levels: One
- Stories: 1
- Patio & porch: Covered, Front Porch, Patio
- Exterior features: Private Yard
- Spa features: None
- Fencing: Back Yard, Wood
- Has view: Yes
Lot
- Size: 0.31 Acres
- Features: Back Yard, Front Yard, Hardwood Trees
Details
- Parcel number: 068
- Special conditions: Standard
Construction
Type & style
- Home type: SingleFamily
- Architectural style: Ranch
- Property subtype: Single Family Residence, Residential
Materials
- Brick, Vinyl Siding
- Foundation: Raised
- Roof: Shingle
Condition
- New construction: No
- Year built: 1956
Utilities & green energy
- Sewer: Public Sewer
- Water: Public
- Utilities for property: Cable Available, Electricity Connected, Natural Gas Connected, Sewer Connected, Water Connected
Community & neighborhood
Location
- Region: Garner
- Subdivision: Meadowbrook
Other
Other facts
- Road surface type: Asphalt
Price history
| Date | Event | Price |
|---|---|---|
| 7/25/2025 | Sold | $221,000-1.8%$180/sqft |
Source: | ||
| 6/26/2025 | Pending sale | $225,000$183/sqft |
Source: | ||
| 6/20/2025 | Listed for sale | $225,000$183/sqft |
Source: | ||
Public tax history
| Year | Property taxes | Tax assessment |
|---|---|---|
| 2025 | $2,924 +0.3% | $280,036 |
| 2024 | $2,914 +32.4% | $280,036 +64.8% |
| 2023 | $2,202 +9.5% | $169,922 |
Find assessor info on the county website
Neighborhood: 27529
Nearby schools
GreatSchools rating
- 8/10Vandora Springs ElementaryGrades: PK-5Distance: 0.6 mi
- 2/10North Garner MiddleGrades: 6-8Distance: 1.2 mi
- 5/10Garner HighGrades: 9-12Distance: 1.2 mi
Schools provided by the listing agent
- Elementary: Wake - Vandora Springs
- Middle: Wake - North Garner
- High: Wake - Garner
Source: Doorify MLS. This data may not be complete. We recommend contacting the local school district to confirm school assignments for this home.
Get a cash offer in 3 minutes
Find out how much your home could sell for in as little as 3 minutes with a no-obligation cash offer.
Estimated market value
$226,200
Get a cash offer in 3 minutes
Find out how much your home could sell for in as little as 3 minutes with a no-obligation cash offer.
Estimated market value
$226,200


