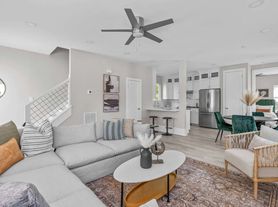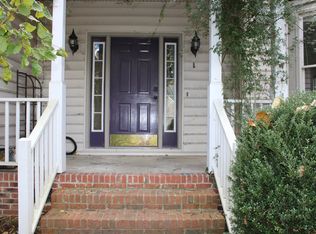Modern Ranch Home 3 Private Ensuite Bedrooms Home Office No HOA Near Duke, UNC & NCCU Step into modern comfort and classic charm with this brand-new ranch-style home-designed for easy living, entertaining, and everyday convenience. This spacious 3-bedroom, 3.5-bath home features en-suite bathrooms in every bedroom, plus a guest half-bath, giving everyone their own space. Key Features Primary Suite Retreat - Walk-in closet, dual sinks, private water closet, and a relaxing soaker tub Open-Concept Family Room with cathedral ceiling and natural light throughout Chef's Kitchen - Stainless steel appliances, a new preheat air fryer range, pantry, and bar seating with a view into the family room Hardwood floors throughout, with tile in every bathroom Dedicated Home Office and separate Laundry Room for modern living LED dusk-to-dawn exterior lighting and Google Fiber for smart, efficient living Outdoor & Location Highlights Will consider purchase option as well
No Smoking or vaping allowed
House for rent
Accepts Zillow applications
$3,000/mo
905 Ardmore Dr, Durham, NC 27713
3beds
2,066sqft
Price may not include required fees and charges.
Single family residence
Available now
Cats OK
Central air
Hookups laundry
Heat pump
What's special
- 129 days |
- -- |
- -- |
Zillow last checked: 10 hours ago
Listing updated: December 11, 2025 at 06:09am
Travel times
Facts & features
Interior
Bedrooms & bathrooms
- Bedrooms: 3
- Bathrooms: 4
- Full bathrooms: 4
Heating
- Heat Pump
Cooling
- Central Air
Appliances
- Included: Dishwasher, Oven, WD Hookup
- Laundry: Hookups
Features
- WD Hookup
- Flooring: Hardwood
Interior area
- Total interior livable area: 2,066 sqft
Property
Parking
- Details: Contact manager
Accessibility
- Accessibility features: Disabled access
Details
- Parcel number: 861282116
Construction
Type & style
- Home type: SingleFamily
- Property subtype: Single Family Residence
Community & HOA
Location
- Region: Durham
Financial & listing details
- Lease term: 1 Year
Price history
| Date | Event | Price |
|---|---|---|
| 12/11/2025 | Listing removed | $467,500$226/sqft |
Source: | ||
| 12/11/2025 | Price change | $3,000+20%$1/sqft |
Source: Zillow Rentals | ||
| 12/1/2025 | Price change | $467,500-0.1%$226/sqft |
Source: | ||
| 11/8/2025 | Price change | $467,999-0.2%$227/sqft |
Source: | ||
| 11/5/2025 | Price change | $2,500-10.7%$1/sqft |
Source: Zillow Rentals | ||
Neighborhood: 27713
Nearby schools
GreatSchools rating
- 6/10W G Pearson ElementaryGrades: PK-5Distance: 0.8 mi
- 8/10Sherwood Githens MiddleGrades: 6-8Distance: 1.8 mi
- 4/10Charles E Jordan Sr High SchoolGrades: 9-12Distance: 3.2 mi

