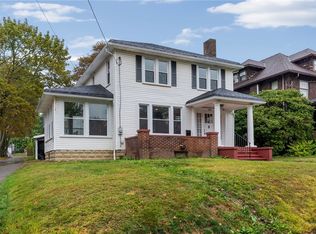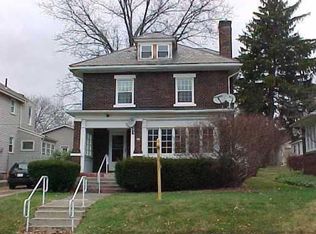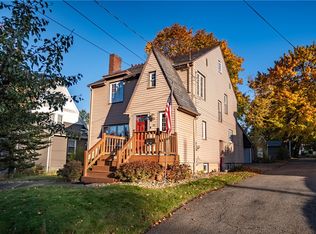SHARON'S STATELY "KING SIZE" BRICK 2+ STORY, 4-5 Bedrooms, 2.5 Baths, is conveniently located a "stone' throw to the new Case Elementary School. Remarkably spacious, this home exudes charm and character.<P>Be welcomed into the 10x12 Entry Foyer--remarkedly spacious-- with a warm, rich paint tone & hardwood floors. The gracious 14x18 formal Living Room is set off with a lovely Fireplace, gleaming hardwood floors, large picture window, and a pocket door that may separate the nearby entry Foyer. The elegant 12x13 formal Dining Room is just what you'd expect to find in a home of this caliber. The glass chandlier, hardwood floors, and tastefully done wallpaper add to "the look" and leave a lasting impression.<P>The 10x17 cheery room-to-work Kitchen is just what you ordered. An abundance of cabinetry & storage pantry is found here. You'll like the unique built-in table & benches in this dining area, which gives that rustic feel & charm of an era gone by. A cozy 10x12 Den with quality knotty pine paneling is where you will gravitate to... as the warmth of the room leads to total relaxation & rest. Grab a book from the built-in bookcase, which is built above a second Fireplace. A convenient half Bath is located nearby and is readily accessible to all rooms on the main floor.<P>The second level sits on a 8x10 Landing with a large built-in cabinet for linens, etc. The 4 Bedrooms--measuring 12x14, 12x13, 11x12, 8x11-- spread like fingers from the Landing. A full Bath is also located here. All Bedrooms have easy care hardwood floors. The tippy-top third level has carpeted steps to a finished Attic that currently houses the 5th Bedroom as well as a huge walk-in closet for storage.<P>The Basement has high ceilings & has couches & TV as a Rec. area. The Laundry area is located here as well as a separate room as a Workshop. Also a newly remodeled full Bath, featuring a large shower and white vanity is so convenient for the busy household.<P> Wait, there's more! A large Deck for barbecuing & summer outdoor time is a nice addition...as well as the beautiful, spacious carpeted front Porch with old-fashion glider swing. Large solid wooden doors can be installed on the front Porch for colder months. A detached two-car Garage has access from both the driveway and alley way. The alley way Garage has a double door for both cars if needed.<P>This Home is nestled among other large stately Sharon homes and is nearby to Schools, Shops, and the Rt. 62 Freeway--so easy to get around town. You'll like what you see!
This property is off market, which means it's not currently listed for sale or rent on Zillow. This may be different from what's available on other websites or public sources.



