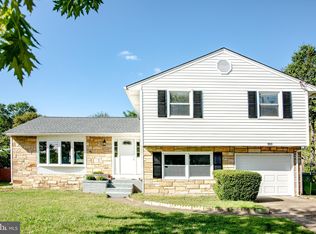Sold for $499,000 on 11/06/24
$499,000
905 Abington Rd, Cherry Hill, NJ 08034
4beds
1,964sqft
Single Family Residence
Built in 1962
9,200 Square Feet Lot
$539,100 Zestimate®
$254/sqft
$3,520 Estimated rent
Home value
$539,100
$469,000 - $620,000
$3,520/mo
Zestimate® history
Loading...
Owner options
Explore your selling options
What's special
Welcome to 905 Abington Road in Cherry Hill, NJ! This charming 4-bedroom, 2.5-bathroom home offers 1,964 square feet of stylish living space on a generously sized lot. Step into the newly updated custom kitchen, complete with granite countertops, a coffee bar, and an island that seats four. The kitchen also features a 5-burner gas stove with a hood range, recessed and under-cabinet lighting, stainless steel appliances, and a sleek tile floor. The open dining room flows seamlessly to the deck via a sliding glass door, perfect for indoor-outdoor living. Enjoy cozy evenings in the living area with a gas fireplace and hardwood floors throughout. The entire downstairs is illuminated with recessed lighting, creating a bright and inviting atmosphere. All three bathrooms boast beautiful tile floors and LED vent fans. Modern updates include a new high-efficiency 95% heating and air system, a new roof, new gutters, and a new hot water heater. Additionally, the home features a new garage door, ensuring convenience and peace of mind. Don't miss out on this beautifully updated home!
Zillow last checked: 8 hours ago
Listing updated: November 08, 2024 at 07:47am
Listed by:
Stephen Moore 856-332-0854,
Compass New Jersey, LLC - Moorestown
Bought with:
Kathy Sullivan, 1433997
Coldwell Banker Realty
Source: Bright MLS,MLS#: NJCD2074968
Facts & features
Interior
Bedrooms & bathrooms
- Bedrooms: 4
- Bathrooms: 3
- Full bathrooms: 2
- 1/2 bathrooms: 1
- Main level bathrooms: 1
Basement
- Area: 0
Heating
- Forced Air, Natural Gas
Cooling
- Central Air, Electric
Appliances
- Included: Stainless Steel Appliance(s), Gas Water Heater
- Laundry: Laundry Room
Features
- Kitchen Island, Dining Area, Bathroom - Walk-In Shower, Ceiling Fan(s), Primary Bath(s)
- Flooring: Wood
- Has basement: No
- Number of fireplaces: 1
- Fireplace features: Gas/Propane
Interior area
- Total structure area: 1,964
- Total interior livable area: 1,964 sqft
- Finished area above ground: 1,964
- Finished area below ground: 0
Property
Parking
- Total spaces: 3
- Parking features: Garage Door Opener, Garage Faces Front, Driveway, Attached
- Attached garage spaces: 1
- Uncovered spaces: 2
Accessibility
- Accessibility features: None
Features
- Levels: Two
- Stories: 2
- Pool features: None
Lot
- Size: 9,200 sqft
- Dimensions: 80.00 x 115.00
Details
- Additional structures: Above Grade, Below Grade
- Parcel number: 0900341 1200016
- Zoning: RES
- Special conditions: Standard
Construction
Type & style
- Home type: SingleFamily
- Architectural style: Colonial
- Property subtype: Single Family Residence
Materials
- Frame
- Foundation: Crawl Space, Block
Condition
- New construction: No
- Year built: 1962
Utilities & green energy
- Electric: 150 Amps
- Sewer: Public Sewer
- Water: Public
Community & neighborhood
Location
- Region: Cherry Hill
- Subdivision: Kingston
- Municipality: CHERRY HILL TWP
Other
Other facts
- Listing agreement: Exclusive Right To Sell
- Ownership: Fee Simple
Price history
| Date | Event | Price |
|---|---|---|
| 11/6/2024 | Sold | $499,000$254/sqft |
Source: | ||
| 10/9/2024 | Pending sale | $499,000$254/sqft |
Source: | ||
| 10/2/2024 | Contingent | $499,000$254/sqft |
Source: | ||
| 9/23/2024 | Listed for sale | $499,000+58.4%$254/sqft |
Source: | ||
| 4/6/2020 | Sold | $315,000$160/sqft |
Source: Public Record | ||
Public tax history
| Year | Property taxes | Tax assessment |
|---|---|---|
| 2025 | $10,002 | $242,000 |
| 2024 | $10,002 -1.6% | $242,000 |
| 2023 | $10,169 +2.8% | $242,000 |
Find assessor info on the county website
Neighborhood: Barclay-Kingston
Nearby schools
GreatSchools rating
- 6/10Kingston Elementary SchoolGrades: K-5Distance: 0.5 mi
- 4/10John A Carusi Middle SchoolGrades: 6-8Distance: 1.3 mi
- 5/10Cherry Hill High-West High SchoolGrades: 9-12Distance: 1.6 mi
Schools provided by the listing agent
- District: Cherry Hill Township Public Schools
Source: Bright MLS. This data may not be complete. We recommend contacting the local school district to confirm school assignments for this home.

Get pre-qualified for a loan
At Zillow Home Loans, we can pre-qualify you in as little as 5 minutes with no impact to your credit score.An equal housing lender. NMLS #10287.
Sell for more on Zillow
Get a free Zillow Showcase℠ listing and you could sell for .
$539,100
2% more+ $10,782
With Zillow Showcase(estimated)
$549,882