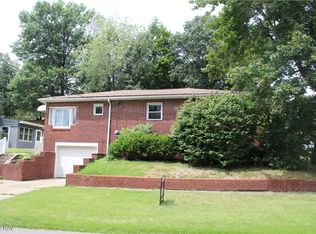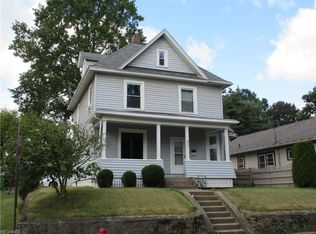Sold for $156,000 on 03/07/25
$156,000
905 9th St SW, Massillon, OH 44647
3beds
1,274sqft
Single Family Residence
Built in 1960
4,356 Square Feet Lot
$158,800 Zestimate®
$122/sqft
$1,352 Estimated rent
Home value
$158,800
$138,000 - $184,000
$1,352/mo
Zestimate® history
Loading...
Owner options
Explore your selling options
What's special
Great opportunity on this SW Massillon brick ranch on corner lot. 3 bedrooms, 1.5 baths. Spacious eat in kitchen. Attached 3 season / enclosed patio room. Finished rec room in lower level - walk out basement. Attached 1 car garage under, with attached 1 car carport at rear ( driveway off Overbrook ). Cash offers require 10% earnest money or $ 1,000 minimum, whichever is greater. All financed offers require 1% earnest money or $ 1,000 whichever is greater. This property is subject to a three ( 3 ) day First Look Period. Seller will negotiate ALL offers after the period expires.
NOTE: WE ARE NOW IN A MULTIPLE OFFER SITUATION. DEADLINE FOR FINAL HIGHEST AND BEST OFFERS IS NOON, THIS SATURDAY, NOVEMBER 11, 2023. ANY NEW OFFERS MUST BE SENT TO LIST AGENT BY THE DEADLINE, AND OFFER MUST BE MARKED HIGHEST AND BEST. HIGHEST AND BEST OFFER DEADLINE HAS EXPIRED AT NOON NOV 11, 2023. ALL HIGHEST AND BEST OFFERS HAVE BEEN SUBMITTED TO SELLER
Zillow last checked: 8 hours ago
Listing updated: September 19, 2024 at 01:26pm
Listing Provided by:
Glenn E Miller III (330)966-2677gemhomes@aol.com,
Gem Real Estate Assoc., Inc.
Bought with:
Beth Dibell, 2013003119
Coldwell Banker Schmidt Realty
Source: MLS Now,MLS#: 4502245 Originating MLS: Stark Trumbull Area REALTORS
Originating MLS: Stark Trumbull Area REALTORS
Facts & features
Interior
Bedrooms & bathrooms
- Bedrooms: 3
- Bathrooms: 2
- Full bathrooms: 1
- 1/2 bathrooms: 1
- Main level bathrooms: 1
- Main level bedrooms: 3
Primary bedroom
- Description: Flooring: Carpet
- Level: First
- Dimensions: 11.00 x 14.00
Bedroom
- Description: Flooring: Carpet
- Level: First
- Dimensions: 11.00 x 11.00
Bedroom
- Description: Flooring: Carpet
- Level: First
- Dimensions: 10.00 x 11.00
Kitchen
- Description: Flooring: Other
- Level: First
- Dimensions: 10.00 x 13.00
Living room
- Description: Flooring: Carpet
- Level: First
- Dimensions: 11.00 x 18.00
Other
- Description: Flooring: Carpet
- Level: First
- Dimensions: 12.00 x 16.00
Recreation
- Description: Flooring: Carpet
- Level: Lower
- Dimensions: 18.00 x 18.00
Heating
- Forced Air, Gas
Cooling
- Central Air
Features
- Basement: Full,Partially Finished,Walk-Out Access
- Has fireplace: No
Interior area
- Total structure area: 1,274
- Total interior livable area: 1,274 sqft
- Finished area above ground: 1,274
Property
Parking
- Total spaces: 1
- Parking features: Attached, Carport, Direct Access, Garage, Garage Door Opener, Paved
- Attached garage spaces: 1
- Has carport: Yes
Features
- Levels: One
- Stories: 1
- Patio & porch: Enclosed, Patio, Porch
Lot
- Size: 4,356 sqft
- Features: Corner Lot
Details
- Parcel number: 00610140
- Special conditions: Real Estate Owned
Construction
Type & style
- Home type: SingleFamily
- Architectural style: Ranch
- Property subtype: Single Family Residence
Materials
- Brick, Other
- Roof: Asphalt,Fiberglass
Condition
- Year built: 1960
Utilities & green energy
- Sewer: Public Sewer
- Water: Public
Community & neighborhood
Location
- Region: Massillon
Price history
| Date | Event | Price |
|---|---|---|
| 3/7/2025 | Sold | $156,000+32.1%$122/sqft |
Source: Public Record | ||
| 12/11/2023 | Sold | $118,100+25.6%$93/sqft |
Source: | ||
| 11/17/2023 | Pending sale | $94,000$74/sqft |
Source: | ||
| 11/4/2023 | Listed for sale | $94,000+2.2%$74/sqft |
Source: | ||
| 9/8/2023 | Sold | $92,000-7.9%$72/sqft |
Source: Public Record | ||
Public tax history
| Year | Property taxes | Tax assessment |
|---|---|---|
| 2024 | $2,465 +58.2% | $52,610 +77.4% |
| 2023 | $1,558 -0.3% | $29,650 |
| 2022 | $1,562 -1.6% | $29,650 |
Find assessor info on the county website
Neighborhood: 44647
Nearby schools
GreatSchools rating
- 7/10Gorrell Elementary SchoolGrades: K-3Distance: 1.2 mi
- 6/10Massillon Junior High SchoolGrades: 7-8Distance: 1.6 mi
- 5/10Washington High SchoolGrades: 9-12Distance: 1.7 mi
Schools provided by the listing agent
- District: Massillon CSD - 7609
Source: MLS Now. This data may not be complete. We recommend contacting the local school district to confirm school assignments for this home.

Get pre-qualified for a loan
At Zillow Home Loans, we can pre-qualify you in as little as 5 minutes with no impact to your credit score.An equal housing lender. NMLS #10287.
Sell for more on Zillow
Get a free Zillow Showcase℠ listing and you could sell for .
$158,800
2% more+ $3,176
With Zillow Showcase(estimated)
$161,976
