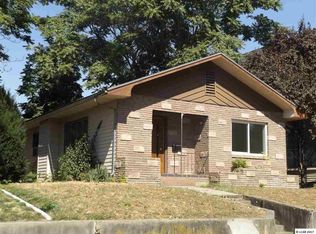Sold
Price Unknown
905 7th Ave, Lewiston, ID 83501
3beds
2baths
2,880sqft
Single Family Residence
Built in 1923
0.25 Acres Lot
$-- Zestimate®
$--/sqft
$2,614 Estimated rent
Home value
Not available
Estimated sales range
Not available
$2,614/mo
Zestimate® history
Loading...
Owner options
Explore your selling options
What's special
This very spacious, brick home in the Normal Hill area is ready to welcome its new owners! The 1923 stately home sits perfectly on a large corner lot with a detached garage and sizeable yard with mature trees just waiting for you to design your own outdoor paradise. The 2880 square feet of living space features 3 bedrooms, kitchen, mudroom, and a full bathroom on the main level and 3 more potential bedrooms (need egress) in the basement along with a 3/4 bathroom. There is lots of room to work with in this home, so schedule a showing today!
Zillow last checked: 8 hours ago
Listing updated: February 24, 2023 at 05:26pm
Listed by:
Beth Mckarcher 208-305-1354,
Assist 2 Sell Discovery Real Estate
Bought with:
Chance Weil
Century 21 Price Right
Source: IMLS,MLS#: 98866051
Facts & features
Interior
Bedrooms & bathrooms
- Bedrooms: 3
- Bathrooms: 2
- Main level bathrooms: 1
- Main level bedrooms: 3
Primary bedroom
- Level: Main
Bedroom 2
- Level: Main
Bedroom 3
- Level: Main
Family room
- Level: Main
Kitchen
- Level: Main
Heating
- Oil, Radiant, Wood
Cooling
- Wall/Window Unit(s)
Appliances
- Included: Electric Water Heater, Dishwasher, Disposal, Microwave, Oven/Range Freestanding, Refrigerator, Washer, Dryer
Features
- Bed-Master Main Level, Two Kitchens, Number of Baths Main Level: 1, Number of Baths Below Grade: 1
- Has basement: No
- Number of fireplaces: 1
- Fireplace features: One, Wood Burning Stove
Interior area
- Total structure area: 2,880
- Total interior livable area: 2,880 sqft
- Finished area above ground: 1,440
- Finished area below ground: 1,440
Property
Parking
- Total spaces: 1
- Parking features: Detached
- Garage spaces: 1
Features
- Levels: Single with Below Grade
- Patio & porch: Covered Patio/Deck
Lot
- Size: 0.25 Acres
- Dimensions: 115 x 76
- Features: 10000 SF - .49 AC, Garden, Sidewalks, Corner Lot, Auto Sprinkler System, Partial Sprinkler System
Details
- Additional structures: Shed(s)
- Parcel number: RPL1340001006AA
Construction
Type & style
- Home type: SingleFamily
- Property subtype: Single Family Residence
Materials
- Brick, Concrete
- Roof: Composition
Condition
- Year built: 1923
Utilities & green energy
- Water: Public
- Utilities for property: Sewer Connected
Community & neighborhood
Location
- Region: Lewiston
Other
Other facts
- Listing terms: Cash,Conventional,FHA,VA Loan
- Ownership: Fee Simple
- Road surface type: Paved
Price history
Price history is unavailable.
Public tax history
| Year | Property taxes | Tax assessment |
|---|---|---|
| 2016 | $1,978 | -- |
| 2015 | $1,978 +13.9% | -- |
| 2014 | $1,736 +10.6% | $174,618 |
Find assessor info on the county website
Neighborhood: 83501
Nearby schools
GreatSchools rating
- 7/10Webster Elementary SchoolGrades: K-5Distance: 0.5 mi
- 6/10Jenifer Junior High SchoolGrades: 6-8Distance: 0.7 mi
- 5/10Lewiston Senior High SchoolGrades: 9-12Distance: 2.7 mi
Schools provided by the listing agent
- Elementary: Webster
- Middle: Jenifer
- High: Lewiston
- District: Lewiston Independent School District #1
Source: IMLS. This data may not be complete. We recommend contacting the local school district to confirm school assignments for this home.
