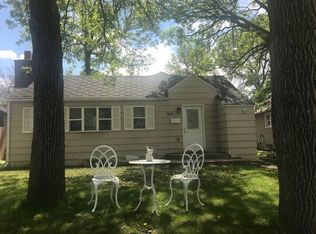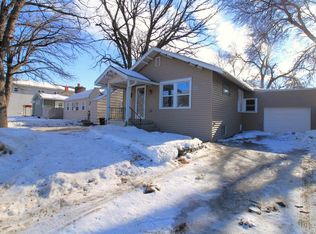Located with quick access to many amenities, this home is much larger than it looks! Upon entering you will love the open layout, vaulted ceilings, and maple hardwood that the main floor provides. The kitchen showcases maple cabinetry with slow close drawers, stainless steel appliances with a slide-in range, and quartz countertops! Off the kitchen is easy access out to the deck/patio and fenced in backyard for entertaining! Continuing back inside the living room is large and can accommodate many furniture arrangements. The master suite features dual closets and private bath with jetted tub! Completing the main floor are bedrooms 2 and 3 and main full bath with quartz counters and extra deep tub! Heading downstairs the family room and 4th bedroom just had new carpet installed and the bedroom has a private 3/4 bath. The large laundry room has a utility sink and plenty of space to fold your clothes! One of the best perks of this home is all the garage space! With access right off the alley, it's a man's dream with the large driveway, single detached, and double detached garages that this home offers!
This property is off market, which means it's not currently listed for sale or rent on Zillow. This may be different from what's available on other websites or public sources.


