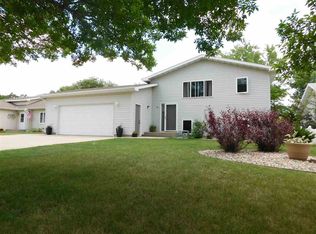Welcome Home! Check out this well kept 4 bedroom, 2 bathroom split-foyer home with ample curb appeal and an ideal location on a dead end street. As you enter the home, take note of the spacious foyer area with a coat closet and access to the double garage. The main floor of this home boasts the living room, dining area with a patio door to the STUNNING yard and double tiered deck with privacy fence, kitchen, 2 good sized bedrooms, and a full bathroom. Recent updates to the appealing kitchen include a tile backsplash, newer countertops, and cabinet hardware. The large bathroom features a double sink vanity and new flooring. Downstairs you can enjoy the comfort of the family room, 2 more bedrooms, a 3/4 bathroom, office space, the finished laundry/utility room, and storage space under the stairs. This house has utilized all the space so well and is a functional floor plan! Outside, you will fall in love with the double attached garage with work bench area and access to the backyard, the beautiful deck and backyard which is PERFECT for grilling and entertaining, fenced yard, and underground sprinklers. WOW! Some more recent upgrades to the home include: New roof in 2016, new deck in 2017, new soffits, fascia and gutters in 2016, new water heater in February, interior painted in 2018, new fence in 2014, and windows in 2008. Don't miss out on this rare find of a home!
This property is off market, which means it's not currently listed for sale or rent on Zillow. This may be different from what's available on other websites or public sources.

