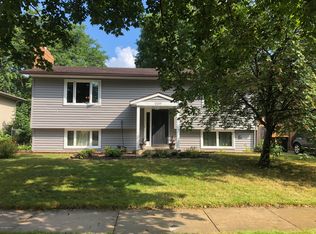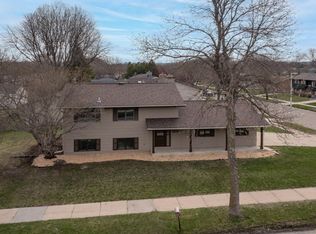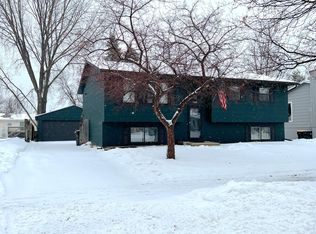Closed
$299,900
905 19th St SE, Rochester, MN 55904
5beds
2,597sqft
Single Family Residence
Built in 1977
7,405.2 Square Feet Lot
$332,100 Zestimate®
$115/sqft
$2,591 Estimated rent
Home value
$332,100
$309,000 - $352,000
$2,591/mo
Zestimate® history
Loading...
Owner options
Explore your selling options
What's special
Great Location, walk distance to all 3 schools, elementary 2 houses away. Home features Vinyl siding, 3 Baths, 5 Bedrooms, F.R. in Lower Level, Main Floor has a Lg Master bedroom with 3/4 baths, W/I closet plus Additional closet. Lower Level has 3 bedrooms, 3/4 Bath, Lg Laundry Room, L.L. has a walk up to backyard, home has been professionally painted plus new carpet installed. New windows on the east side of home. Back on the market. Financing Fell Through.
Zillow last checked: 8 hours ago
Listing updated: March 03, 2024 at 10:48pm
Listed by:
Dwight Vold 507-273-0383,
Coldwell Banker Realty
Bought with:
Johnny Tran
Dwell Realty Group LLC
Source: NorthstarMLS as distributed by MLS GRID,MLS#: 6317296
Facts & features
Interior
Bedrooms & bathrooms
- Bedrooms: 5
- Bathrooms: 3
- Full bathrooms: 2
- 3/4 bathrooms: 1
Bedroom 1
- Level: Main
Bedroom 2
- Level: Main
Bedroom 3
- Level: Lower
Bedroom 4
- Level: Lower
Bedroom 5
- Level: Lower
Bathroom
- Level: Main
Bathroom
- Level: Lower
Bathroom
- Level: Main
Dining room
- Level: Main
Family room
- Level: Lower
Kitchen
- Level: Main
Laundry
- Level: Lower
Living room
- Level: Main
Heating
- Forced Air
Cooling
- Central Air
Appliances
- Included: Dishwasher, Dryer, Microwave, Range, Refrigerator, Washer
Features
- Basement: Walk-Out Access
Interior area
- Total structure area: 2,597
- Total interior livable area: 2,597 sqft
- Finished area above ground: 1,397
- Finished area below ground: 1,200
Property
Parking
- Total spaces: 2
- Parking features: Detached, Concrete
- Garage spaces: 2
Accessibility
- Accessibility features: None
Features
- Levels: Multi/Split
Lot
- Size: 7,405 sqft
- Dimensions: 61 x 120
Details
- Foundation area: 1397
- Parcel number: 641234013802
- Zoning description: Residential-Single Family
Construction
Type & style
- Home type: SingleFamily
- Property subtype: Single Family Residence
Materials
- Vinyl Siding
- Roof: Asphalt
Condition
- Age of Property: 47
- New construction: No
- Year built: 1977
Utilities & green energy
- Electric: Circuit Breakers
- Gas: Natural Gas
- Sewer: City Sewer/Connected
- Water: City Water/Connected
Community & neighborhood
Location
- Region: Rochester
- Subdivision: Meadow Park
HOA & financial
HOA
- Has HOA: No
Price history
| Date | Event | Price |
|---|---|---|
| 3/4/2024 | Listing removed | $299,900$115/sqft |
Source: NorthstarMLS as distributed by MLS GRID #6317296 Report a problem | ||
| 3/1/2023 | Sold | $299,900$115/sqft |
Source: | ||
| 1/31/2023 | Pending sale | $299,900$115/sqft |
Source: | ||
| 12/27/2022 | Price change | $299,900-4.8%$115/sqft |
Source: NorthstarMLS as distributed by MLS GRID #6317296 Report a problem | ||
| 12/15/2022 | Listed for sale | $314,900$121/sqft |
Source: | ||
Public tax history
| Year | Property taxes | Tax assessment |
|---|---|---|
| 2024 | $3,645 | $286,200 -1.1% |
| 2023 | -- | $289,400 +6% |
| 2022 | $3,182 +8.6% | $273,000 +19.1% |
Find assessor info on the county website
Neighborhood: Meadow Park
Nearby schools
GreatSchools rating
- 3/10Franklin Elementary SchoolGrades: PK-5Distance: 0.1 mi
- 4/10Willow Creek Middle SchoolGrades: 6-8Distance: 0.6 mi
- 9/10Mayo Senior High SchoolGrades: 8-12Distance: 0.7 mi
Schools provided by the listing agent
- Elementary: Ben Franklin
- Middle: Willow Creek
- High: Mayo
Source: NorthstarMLS as distributed by MLS GRID. This data may not be complete. We recommend contacting the local school district to confirm school assignments for this home.
Get a cash offer in 3 minutes
Find out how much your home could sell for in as little as 3 minutes with a no-obligation cash offer.
Estimated market value
$332,100
Get a cash offer in 3 minutes
Find out how much your home could sell for in as little as 3 minutes with a no-obligation cash offer.
Estimated market value
$332,100


