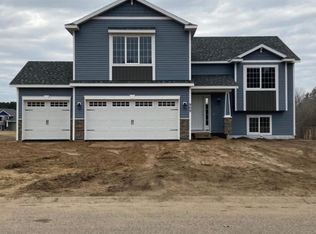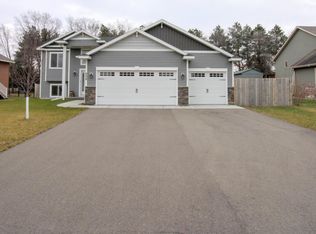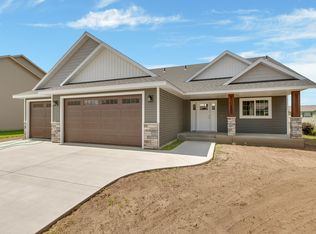Closed
$373,000
905 10th Ave NE, Rice, MN 56367
4beds
2,688sqft
Single Family Residence
Built in 2020
10,454.4 Square Feet Lot
$388,500 Zestimate®
$139/sqft
$2,686 Estimated rent
Home value
$388,500
$369,000 - $408,000
$2,686/mo
Zestimate® history
Loading...
Owner options
Explore your selling options
What's special
Better than new construction! This home is just three years old, and in that time the homeowners have added all the things you don't get with brand new construction. Blinds, gutters, custom design accents and more. You will love the open concept main level with all your live spaces in one area. The kitchen features dark stained alder cabinetry, tile backsplash and a pantry with pull out drawers. Hard to find, three bedrooms upstairs! Including a primary bedroom with private en suite and huge walk in closet. The third level is finished with another sizable bedroom and bathroom as well as a family room that walks out to the backyard! You can enjoy spending your summers on the patio and taking advantage of the fully fenced in yard! The fourth level is unfinished and has an egress window in place. Finished with in-ground sprinklers and a three stall heated garage, this home has everything you are wanting and more! Open House Sunday (5/21) 12- 2:00 PM.
Zillow last checked: 8 hours ago
Listing updated: May 06, 2025 at 05:54pm
Listed by:
Christina Clifton 320-333-6462,
Central MN Realty LLC
Bought with:
David Olson
Premier Real Estate Services
Source: NorthstarMLS as distributed by MLS GRID,MLS#: 6371751
Facts & features
Interior
Bedrooms & bathrooms
- Bedrooms: 4
- Bathrooms: 3
- Full bathrooms: 1
- 3/4 bathrooms: 2
Bedroom 1
- Level: Upper
- Area: 168 Square Feet
- Dimensions: 14x12
Bedroom 2
- Level: Upper
- Area: 132 Square Feet
- Dimensions: 12x11
Bedroom 3
- Level: Upper
- Area: 110 Square Feet
- Dimensions: 11x10
Bedroom 4
- Level: Lower
- Area: 154 Square Feet
- Dimensions: 14x11
Dining room
- Level: Main
- Area: 110 Square Feet
- Dimensions: 11x10
Family room
- Level: Lower
- Area: 522 Square Feet
- Dimensions: 18x29
Kitchen
- Level: Main
- Area: 110 Square Feet
- Dimensions: 11x10
Living room
- Level: Main
- Area: 208 Square Feet
- Dimensions: 16x13
Other
- Level: Basement
Heating
- Forced Air
Cooling
- Central Air
Appliances
- Included: Air-To-Air Exchanger, Dishwasher, ENERGY STAR Qualified Appliances, Gas Water Heater, Microwave, Range, Refrigerator, Stainless Steel Appliance(s)
Features
- Basement: Block,Egress Window(s),Finished,Walk-Out Access
- Has fireplace: No
Interior area
- Total structure area: 2,688
- Total interior livable area: 2,688 sqft
- Finished area above ground: 2,124
- Finished area below ground: 780
Property
Parking
- Total spaces: 3
- Parking features: Attached, Asphalt, Heated Garage, Insulated Garage
- Attached garage spaces: 3
- Details: Garage Dimensions (22x30)
Accessibility
- Accessibility features: None
Features
- Levels: Four or More Level Split
- Fencing: Chain Link,Full
Lot
- Size: 10,454 sqft
- Dimensions: 77 x 135
Details
- Foundation area: 1344
- Parcel number: 150067300
- Zoning description: Residential-Single Family
Construction
Type & style
- Home type: SingleFamily
- Property subtype: Single Family Residence
Materials
- Vinyl Siding
Condition
- Age of Property: 5
- New construction: No
- Year built: 2020
Utilities & green energy
- Gas: Natural Gas
- Sewer: City Sewer/Connected
- Water: City Water/Connected
Community & neighborhood
Location
- Region: Rice
- Subdivision: Fox Meadows
HOA & financial
HOA
- Has HOA: No
Price history
| Date | Event | Price |
|---|---|---|
| 8/25/2023 | Sold | $373,000+0.8%$139/sqft |
Source: | ||
| 5/22/2023 | Pending sale | $369,900$138/sqft |
Source: | ||
| 5/17/2023 | Listed for sale | $369,900+36.9%$138/sqft |
Source: | ||
| 5/11/2020 | Sold | $270,295$101/sqft |
Source: | ||
| 12/18/2019 | Pending sale | $270,295+5.4%$101/sqft |
Source: RE/MAX Results #5348892 Report a problem | ||
Public tax history
| Year | Property taxes | Tax assessment |
|---|---|---|
| 2025 | $3,760 +9.5% | $354,000 +4.3% |
| 2024 | $3,434 +3.2% | $339,300 +6.3% |
| 2023 | $3,328 +1980% | $319,200 +11.1% |
Find assessor info on the county website
Neighborhood: 56367
Nearby schools
GreatSchools rating
- 7/10Rice Elementary SchoolGrades: PK-5Distance: 0.5 mi
- 4/10Sauk Rapids-Rice Middle SchoolGrades: 6-8Distance: 11.6 mi
- 6/10Sauk Rapids-Rice Senior High SchoolGrades: 9-12Distance: 10.9 mi

Get pre-qualified for a loan
At Zillow Home Loans, we can pre-qualify you in as little as 5 minutes with no impact to your credit score.An equal housing lender. NMLS #10287.
Sell for more on Zillow
Get a free Zillow Showcase℠ listing and you could sell for .
$388,500
2% more+ $7,770
With Zillow Showcase(estimated)
$396,270

