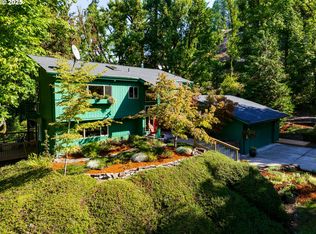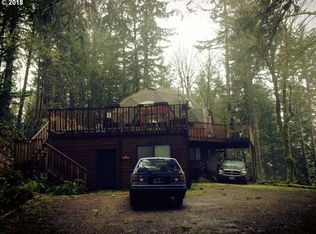Sold
$880,000
90495 Sunderman Rd, Springfield, OR 97478
5beds
4,021sqft
Residential, Single Family Residence
Built in 1975
7.2 Acres Lot
$883,300 Zestimate®
$219/sqft
$3,105 Estimated rent
Home value
$883,300
$751,000 - $1.04M
$3,105/mo
Zestimate® history
Loading...
Owner options
Explore your selling options
What's special
Revel in the perfect blend of comfort and country charm in this magnificent custom home in the coveted Mohawk Valley. Set amidst seven+ acres of serene natural beauty, this remarkable estate offers an unparalleled lifestyle of tranquility. Particularly striking is its open floor plan, featuring large, classic rooms, and a tailor-designed kitchen that serves as the center for culinary creativity. The home also offers dual primary suites, each providing amazing views, and a vaulted dedicated office space for a productive work-from-home experience. Outdoors, discover a scenic haven, including a substantial 4-car garage, a pool house anchored by a sizeable pool with swim resistance jets, and an extensive wrap-around Trex deck bolstered by a robust steel beam structure. This stunning estate also includes an secondary living quarters of more than 1000 sqft, outfitted with two bedrooms and one bathroom - perfect for guests or as a rental space. Other recent updates include a new heat pump and air handler (2021), new carpets in the lower level rooms, fresh interior paint, and new flooring throughout the upper level, a 22kw Cummins whole-home backup generator (2018), a well pump (2021), and a pool heater (2020). No detail is spared in this meticulously maintained residence that embodies the epitome of country living. Arrange a tour today and experience the allure of this remarkable property firsthand.
Zillow last checked: 8 hours ago
Listing updated: March 31, 2025 at 11:35am
Listed by:
Paige Summers 541-554-7964,
Harcourts West Real Estate
Bought with:
Katie Colter, 201225434
Colter Home Co.
Source: RMLS (OR),MLS#: 24513635
Facts & features
Interior
Bedrooms & bathrooms
- Bedrooms: 5
- Bathrooms: 3
- Full bathrooms: 3
- Main level bathrooms: 1
Primary bedroom
- Features: Bathroom, French Doors, Patio, Closet, Jetted Tub
- Level: Upper
Bedroom 2
- Features: Wallto Wall Carpet
- Level: Main
Bedroom 3
- Features: Wallto Wall Carpet
- Level: Main
Dining room
- Level: Main
Family room
- Level: Main
Kitchen
- Features: Island, Quartz, Tile Floor
- Level: Main
Living room
- Features: Wallto Wall Carpet
- Level: Main
Heating
- Heat Pump
Cooling
- Heat Pump
Appliances
- Included: Electric Water Heater
Features
- Quartz, Bathroom, Kitchen, Kitchen Island, Closet, Tile
- Flooring: Laminate, Wall to Wall Carpet, Tile
- Doors: French Doors
- Basement: Crawl Space
Interior area
- Total structure area: 4,021
- Total interior livable area: 4,021 sqft
Property
Parking
- Total spaces: 4
- Parking features: Driveway, Detached
- Garage spaces: 4
- Has uncovered spaces: Yes
Features
- Levels: Two
- Stories: 2
- Patio & porch: Patio
- Has private pool: Yes
- Has spa: Yes
- Spa features: Bath
- Has view: Yes
- View description: Golf Course, River, Trees/Woods
- Has water view: Yes
- Water view: River
Lot
- Size: 7.20 Acres
- Features: Level, Sloped, Acres 5 to 7
Details
- Additional structures: Other Structures Bedrooms Total (2), Other Structures Bathrooms Total (1), SecondResidencenull
- Parcel number: 1343043
- Zoning: RR5
Construction
Type & style
- Home type: SingleFamily
- Property subtype: Residential, Single Family Residence
Materials
- Lap Siding
- Roof: Composition
Condition
- Resale
- New construction: No
- Year built: 1975
Utilities & green energy
- Sewer: Standard Septic
- Water: Well
Community & neighborhood
Location
- Region: Springfield
Other
Other facts
- Listing terms: Cash,Conventional,FHA,VA Loan
Price history
| Date | Event | Price |
|---|---|---|
| 3/28/2025 | Sold | $880,000$219/sqft |
Source: | ||
| 2/8/2025 | Pending sale | $880,000$219/sqft |
Source: | ||
| 1/18/2025 | Price change | $880,000-1.1%$219/sqft |
Source: | ||
| 11/21/2024 | Listed for sale | $890,000+61.8%$221/sqft |
Source: | ||
| 9/14/2018 | Sold | $550,000$137/sqft |
Source: | ||
Public tax history
Tax history is unavailable.
Find assessor info on the county website
Neighborhood: 97478
Nearby schools
GreatSchools rating
- 3/10Yolanda Elementary SchoolGrades: K-5Distance: 5.2 mi
- 5/10Briggs Middle SchoolGrades: 6-8Distance: 5.3 mi
- 5/10Thurston High SchoolGrades: 9-12Distance: 5.2 mi
Schools provided by the listing agent
- Elementary: Yolanda
- Middle: Briggs
- High: Thurston
Source: RMLS (OR). This data may not be complete. We recommend contacting the local school district to confirm school assignments for this home.

Get pre-qualified for a loan
At Zillow Home Loans, we can pre-qualify you in as little as 5 minutes with no impact to your credit score.An equal housing lender. NMLS #10287.

