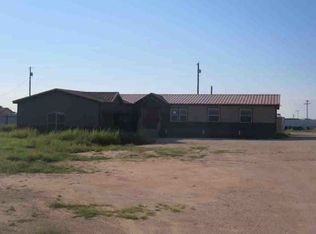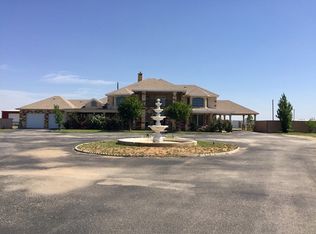Here it is.... A Diamond in the Rough!!! Custom built 3 bedroom, 3.5 bath, 3 living area home. Open concept with the Kitchen of your Dreams. 30X60 insulated shop with 12' ceiling. The perfect home for entertaining. Sits on 2 acres with plenty of room to store your Boat, RV or Trailer. House is priced almost $60K under city appraisal value. Call today.
This property is off market, which means it's not currently listed for sale or rent on Zillow. This may be different from what's available on other websites or public sources.


