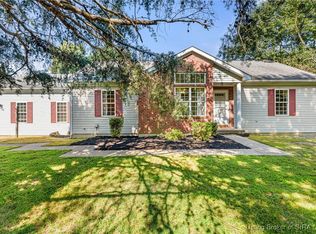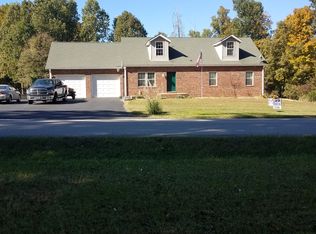Sold for $448,000
$448,000
9049 Voyles Road, Greenville, IN 47124
4beds
2,621sqft
Single Family Residence
Built in 2019
1.2 Acres Lot
$460,400 Zestimate®
$171/sqft
$2,510 Estimated rent
Home value
$460,400
Estimated sales range
Not available
$2,510/mo
Zestimate® history
Loading...
Owner options
Explore your selling options
What's special
A stunning 3300 sq' home in a highly sought after area. You will appreciate all the detail that went into constructing this breathtaking custom-built home, built in 2019. Pull into the oversized driveway, attached 2 car garage & instantly fall in love. Covered front porch accented with stone pillars, high-end thicker siding complemented with grey & silver stones. Located on a partially wooded lot of 1.2 acres. 2621 sq'. finished living space. 4 Bedrooms & 3 full bathrooms . Walk through the front door in awe of the Great Room, vaulted ceiling showcasing the openness to the dining area & a dream kitchen & extra seating around the island. Oversized pantry, modern high-end quartz counter-tops & slow-close cabinets, tile backsplash, stainless steel appliance & a deep stainless-steel sink. Double Pane UV reflective windows. Main-level: large master suite with a sizeable bathroom having tile floor, tiled shower, double sinks, and walk-in closet. Bedroom 2&3 are on the main level. Large laundry room w/a wash sink & cabinets. Step out to the back deck that has a gorgeous view of the spacious yard & above ground pool. Lower-level presents a huge family-room, kitchenette area, full bathroom & bedroom four. Amble storage in the lower level as you have approx. 690 sq. ft. of unfinished area to use as needed. Minutes to Greenville Elementary & Floyd Central. Additional electrical system outside if you decide to add another out building. This home & location have so much to offer.
Zillow last checked: 8 hours ago
Listing updated: May 24, 2024 at 08:49am
Listed by:
Becky Higgins,
RE/MAX Advantage,
Alex Kingsley,
RE/MAX Advantage
Bought with:
Patty Rojan, RB14024314
Lopp Real Estate Brokers
Source: SIRA,MLS#: 202405243 Originating MLS: Southern Indiana REALTORS Association
Originating MLS: Southern Indiana REALTORS Association
Facts & features
Interior
Bedrooms & bathrooms
- Bedrooms: 4
- Bathrooms: 3
- Full bathrooms: 3
Primary bedroom
- Description: 9 foot ceiling / 10x9 walk-in closet,Flooring: Laminate
- Level: First
- Dimensions: 15 x 13.6
Bedroom
- Description: 8 foot ceiling,Flooring: Laminate
- Level: First
- Dimensions: 12 x 14
Bedroom
- Description: vaulted ceiling,Flooring: Laminate
- Level: First
- Dimensions: 11 x 16
Bedroom
- Description: Bedroom four,Flooring: Carpet
- Level: Lower
- Dimensions: 10.8 x 14
Family room
- Description: Flooring: Carpet
- Level: Lower
- Dimensions: 24 x 16.4
Other
- Description: master bath,Flooring: Tile
- Level: First
- Dimensions: 7 x 12
Other
- Description: Two sinks,Flooring: Tile
- Level: First
- Dimensions: 5 x 12
Other
- Description: Flooring: Tile
- Level: Lower
- Dimensions: 10.8 x 8
Kitchen
- Description: includes dinning area & Pantry,Flooring: Laminate
- Level: First
- Dimensions: 12 x 24.6
Kitchen
- Description: Refrigerator with sink and counter area.,Flooring: Tile
- Level: Lower
- Dimensions: 5.5 x 6.7
Living room
- Description: water & scratch proof with attached padding,Flooring: Laminate
- Level: First
- Dimensions: 17.8 x 19
Other
- Description: mud room,Flooring: Tile
- Level: First
- Dimensions: 5.10 x 13
Other
- Description: laundry
- Level: First
- Dimensions: 8.6 x 7.4
Heating
- Forced Air
Cooling
- Central Air
Appliances
- Included: Dryer, Dishwasher, Freezer, Humidifier, Microwave, Oven, Range, Refrigerator, Self Cleaning Oven, Washer
- Laundry: Main Level, Laundry Room
Features
- Attic, Breakfast Bar, Ceiling Fan(s), Eat-in Kitchen, Kitchen Island, Bath in Primary Bedroom, Main Level Primary, Mud Room, Open Floorplan, Pantry, Utility Room, Vaulted Ceiling(s), Walk-In Closet(s)
- Windows: Blinds, Thermal Windows
- Basement: Exterior Entry,Full,Finished,Partially Finished,Walk-Out Access
- Has fireplace: No
Interior area
- Total structure area: 2,621
- Total interior livable area: 2,621 sqft
- Finished area above ground: 1,866
- Finished area below ground: 755
Property
Parking
- Total spaces: 2
- Parking features: Attached, Garage Faces Front, Garage, Garage Door Opener
- Attached garage spaces: 2
- Has uncovered spaces: Yes
- Details: Other
Features
- Levels: One
- Stories: 1
- Patio & porch: Covered, Deck, Patio, Porch
- Exterior features: Deck, Fence, Landscaping, Paved Driveway, Porch, Patio
- Pool features: Above Ground, Pool
- Fencing: Yard Fenced
- Has view: Yes
- View description: Park/Greenbelt, Panoramic, Scenic
- Frontage length: yes
Lot
- Size: 1.20 Acres
Details
- Additional structures: Garage(s)
- Parcel number: 220301900012000004
- Zoning: Residential
- Zoning description: Residential
Construction
Type & style
- Home type: SingleFamily
- Architectural style: One Story
- Property subtype: Single Family Residence
Materials
- Stone, Frame, Vinyl Siding
- Foundation: Poured, Slab
- Roof: Shingle
Condition
- Resale
- New construction: No
- Year built: 2019
Utilities & green energy
- Sewer: Septic Tank
- Water: Connected, Public
Community & neighborhood
Location
- Region: Greenville
Other
Other facts
- Listing terms: Cash,Conventional,FHA,USDA Loan,VA Loan
- Road surface type: Paved
Price history
| Date | Event | Price |
|---|---|---|
| 5/24/2024 | Sold | $448,000-2.4%$171/sqft |
Source: | ||
| 4/25/2024 | Pending sale | $459,000$175/sqft |
Source: | ||
| 4/4/2024 | Price change | $459,000-1.3%$175/sqft |
Source: | ||
| 3/8/2024 | Price change | $465,000-1%$177/sqft |
Source: | ||
| 2/10/2024 | Price change | $469,500-1.2%$179/sqft |
Source: | ||
Public tax history
| Year | Property taxes | Tax assessment |
|---|---|---|
| 2024 | $2,645 +5.8% | $343,200 +8.9% |
| 2023 | $2,500 +15.6% | $315,100 +8.5% |
| 2022 | $2,163 +14.8% | $290,400 +13% |
Find assessor info on the county website
Neighborhood: 47124
Nearby schools
GreatSchools rating
- 8/10Greenville Elementary SchoolGrades: K-4Distance: 1.9 mi
- 7/10Highland Hills Middle SchoolGrades: 5-8Distance: 6.5 mi
- 10/10Floyd Central High SchoolGrades: 9-12Distance: 6 mi
Get pre-qualified for a loan
At Zillow Home Loans, we can pre-qualify you in as little as 5 minutes with no impact to your credit score.An equal housing lender. NMLS #10287.
Sell for more on Zillow
Get a Zillow Showcase℠ listing at no additional cost and you could sell for .
$460,400
2% more+$9,208
With Zillow Showcase(estimated)$469,608

