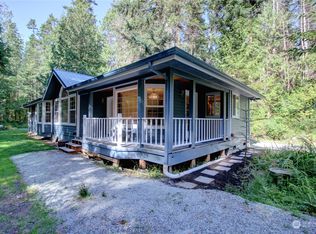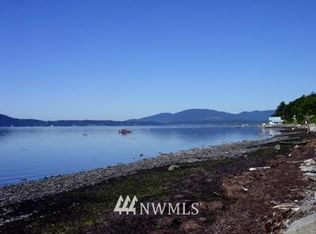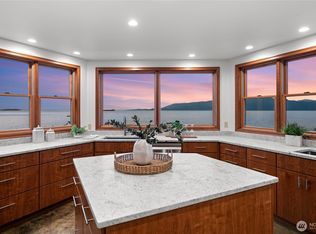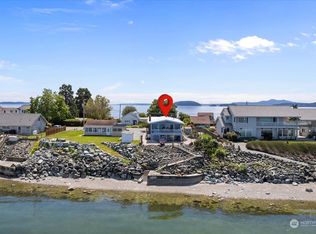Sold
Listed by:
Rebecca Chamberlain,
Windermere RE Anacortes Prop.,
Renee Westlund,
Windermere RE Anacortes Prop.
Bought with: Windermere RE Skagit Valley
$1,275,000
9049 Samish Island Rd, Bow, WA 98232
3beds
3,379sqft
Single Family Residence
Built in 2004
0.46 Acres Lot
$1,292,500 Zestimate®
$377/sqft
$3,729 Estimated rent
Home value
$1,292,500
$1.15M - $1.45M
$3,729/mo
Zestimate® history
Loading...
Owner options
Explore your selling options
What's special
Samish Island living at it's best, with no ferry needed. This beautifully crafted waterfront home is surrounded by nature and offers stunning views across Padilla Bay. Inside, you’ll find oak hardwood floors, cherry cabinets, granite counters, stainless appliances, and a cozy gas fireplace framed by craftsman millwork. The main level features easy living with a spacious kitchen, with pantry, open floor plan living room, bonus room, primary suite, office, and laundry. Upstairs you'll find two bedrooms, full bath, and two expansive bonus rooms—perfect for guests, hobbies, or play. Enjoy outdoor living on the large sun-shaded deck or covered back patio. Fruit trees, berries, gardens, and a shop building complete the lifestyle.
Zillow last checked: 8 hours ago
Listing updated: September 27, 2025 at 04:03am
Listed by:
Rebecca Chamberlain,
Windermere RE Anacortes Prop.,
Renee Westlund,
Windermere RE Anacortes Prop.
Bought with:
James E. Glackin, 73821
Windermere RE Skagit Valley
Source: NWMLS,MLS#: 2413812
Facts & features
Interior
Bedrooms & bathrooms
- Bedrooms: 3
- Bathrooms: 3
- Full bathrooms: 2
- 1/2 bathrooms: 1
- Main level bathrooms: 2
- Main level bedrooms: 1
Primary bedroom
- Level: Main
Bathroom full
- Level: Main
Other
- Level: Main
Bonus room
- Level: Main
Den office
- Level: Main
Great room
- Level: Main
Kitchen with eating space
- Level: Main
Utility room
- Level: Main
Heating
- Fireplace, Forced Air, Electric, Propane
Cooling
- None
Appliances
- Included: Dishwasher(s), Disposal, Dryer(s), Microwave(s), Refrigerator(s), Stove(s)/Range(s), Washer(s), Garbage Disposal, Water Heater Location: Garage
Features
- Bath Off Primary, Dining Room, Walk-In Pantry
- Flooring: Ceramic Tile, Hardwood
- Doors: French Doors
- Windows: Skylight(s)
- Basement: None
- Number of fireplaces: 1
- Fireplace features: Gas, Lower Level: 1, Fireplace
Interior area
- Total structure area: 3,379
- Total interior livable area: 3,379 sqft
Property
Parking
- Total spaces: 4
- Parking features: Driveway, Attached Garage, Detached Garage, RV Parking
- Attached garage spaces: 4
Features
- Levels: One and One Half
- Stories: 1
- Patio & porch: Bath Off Primary, Dining Room, Fireplace, French Doors, Jetted Tub, Skylight(s), Walk-In Closet(s), Walk-In Pantry
- Spa features: Bath
- Has view: Yes
- View description: Bay, Ocean, Sound, Territorial
- Has water view: Yes
- Water view: Bay,Ocean,Sound
- Waterfront features: Medium Bank, Ocean Front, Sound
- Frontage length: Waterfront Ft: 84
Lot
- Size: 0.46 Acres
- Dimensions: 84 x 240
- Features: Paved, Secluded, Barn, Cable TV, Deck, Fenced-Partially, High Speed Internet, Outbuildings, Patio, Propane, RV Parking, Shop
- Topography: Level,Partial Slope
- Residential vegetation: Fruit Trees, Garden Space
Details
- Parcel number: P47221
- Zoning description: Jurisdiction: County
- Special conditions: Standard
Construction
Type & style
- Home type: SingleFamily
- Architectural style: Northwest Contemporary
- Property subtype: Single Family Residence
Materials
- Wood Products
- Foundation: Poured Concrete
- Roof: Composition
Condition
- Very Good
- Year built: 2004
- Major remodel year: 2004
Utilities & green energy
- Electric: Company: PSE
- Sewer: Septic Tank, Company: Septic
- Water: Public, Company: Samish Farms Water
Community & neighborhood
Location
- Region: Bow
- Subdivision: Samish Island
Other
Other facts
- Listing terms: Cash Out,Conventional
- Cumulative days on market: 8 days
Price history
| Date | Event | Price |
|---|---|---|
| 8/27/2025 | Sold | $1,275,000$377/sqft |
Source: | ||
| 8/7/2025 | Pending sale | $1,275,000$377/sqft |
Source: | ||
| 8/1/2025 | Listed for sale | $1,275,000$377/sqft |
Source: | ||
Public tax history
| Year | Property taxes | Tax assessment |
|---|---|---|
| 2024 | $9,506 +112.7% | $1,209,800 +6.4% |
| 2023 | $4,469 -53.4% | $1,137,200 -2.3% |
| 2022 | $9,599 | $1,164,400 +47.4% |
Find assessor info on the county website
Neighborhood: 98232
Nearby schools
GreatSchools rating
- 6/10Edison Elementary SchoolGrades: K-8Distance: 5.3 mi
- 5/10Burlington Edison High SchoolGrades: 9-12Distance: 11.9 mi
- 4/10West View Elementary SchoolGrades: K-6Distance: 11.8 mi

Get pre-qualified for a loan
At Zillow Home Loans, we can pre-qualify you in as little as 5 minutes with no impact to your credit score.An equal housing lender. NMLS #10287.



