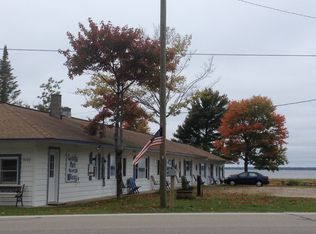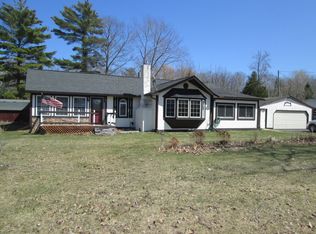Closed
$592,000
9049 25th Rd, Cooks, MI 49817
4beds
5,604sqft
Single Family Residence
Built in 2000
3.1 Acres Lot
$606,400 Zestimate®
$106/sqft
$-- Estimated rent
Home value
$606,400
Estimated sales range
Not available
Not available
Zestimate® history
Loading...
Owner options
Explore your selling options
What's special
Step into a world of privacy, comfort, and quality within this stunning waterfront home. Nestled along the shores of Big Bay De Noc/Lake Michigan, this home offers breathtaking views in an ideal and convenient location. This home was built to the highest of standards in 2000, and features 4 bedrooms and 3 bathrooms over 3 levels, plus a spacious attached and 24x26 detached garage for all of your storage needs. The basement is fully finished and features an entertaining space to die for with full bar and roomy seating area. Off the main living area you will find a bright sunroom with soaring ceilings and large windows opening out to the waterfront view and beyond. In the basement you will find yet another sunroom that opens onto a cozy outdoor seating area where you can enjoy bonfires and soak up the sun in this beautiful up north setting. The included Kohler Generator ensures you will never lose power in the rare event of an outage, providing peace of mind and security. Those seeking an estate sized parcel will be pleased with the 3+ acres and 255 feet of frontage on the water. The home itself sits back from the road, ensuring privacy and seclusion allowing you to unwind and relax. As an added bonus, the home comes furnished, allowing a new buyer to settle in and make cherished new memories from day 1! This unique listing truly checks all the boxes and provides an opportunity you will surely not want to miss. Don not hesitate to reach out for more information today if you think dream property is the one for you.
Zillow last checked: 8 hours ago
Listing updated: April 04, 2025 at 08:43am
Listed by:
TRAVIS WOOD 906-450-5080,
GROVER REAL ESTATE 906-341-2131
Bought with:
DAVID MUXLOW
GROVER REAL ESTATE
Source: Upper Peninsula AOR,MLS#: 50167071 Originating MLS: Upper Peninsula Assoc of Realtors
Originating MLS: Upper Peninsula Assoc of Realtors
Facts & features
Interior
Bedrooms & bathrooms
- Bedrooms: 4
- Bathrooms: 3
- Full bathrooms: 3
- Main level bathrooms: 1
- Main level bedrooms: 2
Bedroom 1
- Level: Second
- Area: 360
- Dimensions: 18 x 20
Bedroom 2
- Level: Main
- Area: 182
- Dimensions: 13 x 14
Bedroom 3
- Level: Main
- Area: 182
- Dimensions: 13 x 14
Bedroom 4
- Level: Lower
- Area: 195
- Dimensions: 13 x 15
Bathroom 1
- Level: Main
Bathroom 2
- Level: Upper
Bathroom 3
- Level: Basement
Heating
- Forced Air, Propane, Wood
Cooling
- Central Air
Appliances
- Included: Bar Fridge, Dishwasher, Dryer, Range/Oven, Refrigerator, Washer, Water Heater
Features
- High Ceilings, Interior Balcony, Walk-In Closet(s), Wet Bar/Bar
- Flooring: Ceramic Tile, Hardwood
- Windows: Window Treatments
- Basement: Block,Full,Exterior Entry,Walk-Out Access
- Number of fireplaces: 1
- Fireplace features: Gas
- Furnished: Yes
Interior area
- Total structure area: 5,641
- Total interior livable area: 5,604 sqft
- Finished area above ground: 4,000
- Finished area below ground: 1,604
Property
Parking
- Total spaces: 3
- Parking features: 3 or More Spaces, Garage, Driveway, Attached, Detached
- Attached garage spaces: 3
- Has uncovered spaces: Yes
Features
- Levels: Two
- Stories: 2
- Patio & porch: Patio, Porch
- Has spa: Yes
- Spa features: Bath, Spa/Jetted Tub, Whirlpool/Hot Tub
- Has view: Yes
- View description: Water, Bay, Lake, Rural View
- Has water view: Yes
- Water view: Water,Bay,Lake
- Waterfront features: Lake Front, Lake/River Access, Waterfront, Great Lake, Sandy Bottom
- Body of water: Lake Michigan / Garden Ba
- Frontage type: Waterfront
- Frontage length: 254
Lot
- Size: 3.10 Acres
- Dimensions: 254 x 1903 x 236 x 1806
- Features: Deep Lot - 150+ Ft., Large Lot - 65+ Ft., Rural, Walk to School
Details
- Additional structures: Garage(s)
- Zoning description: Residential
- Special conditions: Standard
Construction
Type & style
- Home type: SingleFamily
- Architectural style: Traditional
- Property subtype: Single Family Residence
Materials
- Steel
- Foundation: Basement
Condition
- Year built: 2000
Utilities & green energy
- Electric: 200+ Amp Service
- Sewer: Septic Tank
- Water: Drilled Well
- Utilities for property: Electricity Connected, Phone Available, Propane Tank Leased
Community & neighborhood
Location
- Region: Cooks
- Subdivision: na
Other
Other facts
- Listing terms: Cash,Conventional
- Ownership: Private
Price history
| Date | Event | Price |
|---|---|---|
| 4/4/2025 | Sold | $592,000+1.2%$106/sqft |
Source: | ||
| 2/26/2025 | Pending sale | $585,000$104/sqft |
Source: | ||
| 2/21/2025 | Listed for sale | $585,000$104/sqft |
Source: | ||
Public tax history
Tax history is unavailable.
Neighborhood: 49817
Nearby schools
GreatSchools rating
- 5/10Big Bay De Noc SchoolGrades: PK-12Distance: 0.3 mi
Schools provided by the listing agent
- District: Big Bay De Noc School District
Source: Upper Peninsula AOR. This data may not be complete. We recommend contacting the local school district to confirm school assignments for this home.

Get pre-qualified for a loan
At Zillow Home Loans, we can pre-qualify you in as little as 5 minutes with no impact to your credit score.An equal housing lender. NMLS #10287.

