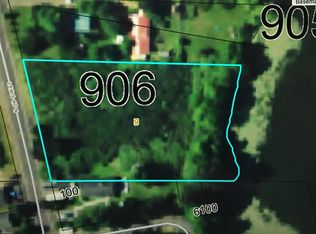Relaxation awaits you in this lakeside retreat!Nothing was missed when this charming home was designed. Hickory Cabinets and floors, Knotty pine walls, granite countertops, island kitchen w/ bar stools to expand the eating area. Access to a spacious covered deck is made easy via the sliding glass doors in the dining room. The open staircase leads to a double sleeping loft. See amenities list
This property is off market, which means it's not currently listed for sale or rent on Zillow. This may be different from what's available on other websites or public sources.
