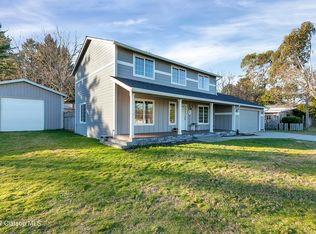Sold
$511,550
90481 Clark Rd, Warrenton, OR 97146
2beds
1,066sqft
Residential, Single Family Residence
Built in 1930
0.33 Acres Lot
$-- Zestimate®
$480/sqft
$1,885 Estimated rent
Home value
Not available
Estimated sales range
Not available
$1,885/mo
Zestimate® history
Loading...
Owner options
Explore your selling options
What's special
This sassy little seashore cottage sits just a stone's throw from one of our favorite beaches and puts you near the Fort to Sea Trail, Golf and Country Club, and yum - the Nest Bakery. Move right in to this meticulously cared for gem; enjoy the custom designed features, high end finishes, seamless floor plan, and thoughtful outdoor spaces like decks and the private backyard. Two sheds for all the gear and the stylish carriage house has been fixtured for dual purposes - garage and/or guest space! Follow your heart and make the move today to start living the sweet coastal life.
Zillow last checked: 8 hours ago
Listing updated: December 12, 2023 at 09:41am
Listed by:
Deb Stenvall 360-355-5175,
eXp Realty LLC
Bought with:
Ted Tanner, 201210644
Keller Williams Sunset Corridor
Source: RMLS (OR),MLS#: 23239330
Facts & features
Interior
Bedrooms & bathrooms
- Bedrooms: 2
- Bathrooms: 1
- Full bathrooms: 1
- Main level bathrooms: 1
Primary bedroom
- Level: Main
Bedroom 2
- Level: Main
Kitchen
- Level: Main
Living room
- Level: Main
Heating
- Forced Air
Cooling
- None
Appliances
- Included: Built In Oven, Built-In Range, Dishwasher, Free-Standing Refrigerator, Stainless Steel Appliance(s), Washer/Dryer, Gas Water Heater
Features
- Quartz
- Flooring: Laminate
- Windows: Vinyl Frames
- Basement: None
- Number of fireplaces: 1
- Fireplace features: Gas
Interior area
- Total structure area: 1,066
- Total interior livable area: 1,066 sqft
Property
Parking
- Total spaces: 1
- Parking features: Driveway, Detached
- Garage spaces: 1
- Has uncovered spaces: Yes
Features
- Stories: 1
- Patio & porch: Deck
- Exterior features: Yard
Lot
- Size: 0.33 Acres
- Features: Level, SqFt 10000 to 14999
Details
- Additional parcels included: 16477
- Parcel number: 60417
- Zoning: RA-1
Construction
Type & style
- Home type: SingleFamily
- Architectural style: Cottage
- Property subtype: Residential, Single Family Residence
Materials
- Cedar
- Foundation: Concrete Perimeter
- Roof: Composition
Condition
- Approximately
- New construction: No
- Year built: 1930
Utilities & green energy
- Gas: Gas
- Sewer: Septic Tank
- Water: Public
Community & neighborhood
Security
- Security features: None
Location
- Region: Warrenton
Other
Other facts
- Listing terms: Cash,Conventional
- Road surface type: Gravel
Price history
| Date | Event | Price |
|---|---|---|
| 9/22/2025 | Listing removed | $534,800$502/sqft |
Source: CMLS #24-962 Report a problem | ||
| 6/15/2025 | Price change | $534,800+7%$502/sqft |
Source: CMLS #24-962 Report a problem | ||
| 5/14/2025 | Price change | $500,000-3.4%$469/sqft |
Source: CMLS #24-962 Report a problem | ||
| 5/6/2025 | Price change | $517,500-0.3%$485/sqft |
Source: CMLS #24-962 Report a problem | ||
| 4/11/2025 | Price change | $519,000-3%$487/sqft |
Source: CMLS #24-962 Report a problem | ||
Public tax history
| Year | Property taxes | Tax assessment |
|---|---|---|
| 2024 | $2,636 +3.1% | $203,166 +3% |
| 2023 | $2,558 +1.7% | $197,250 +3% |
| 2022 | $2,515 +30.5% | $191,506 +31.8% |
Find assessor info on the county website
Neighborhood: 97146
Nearby schools
GreatSchools rating
- 3/10Warrenton Grade SchoolGrades: K-5Distance: 4.2 mi
- 4/10Warrenton Middle SchoolGrades: 6-8Distance: 2.9 mi
- 3/10Warrenton High SchoolGrades: 9-12Distance: 4 mi
Schools provided by the listing agent
- Elementary: Warrenton
- Middle: Warrenton
- High: Warrenton
Source: RMLS (OR). This data may not be complete. We recommend contacting the local school district to confirm school assignments for this home.
Get pre-qualified for a loan
At Zillow Home Loans, we can pre-qualify you in as little as 5 minutes with no impact to your credit score.An equal housing lender. NMLS #10287.
