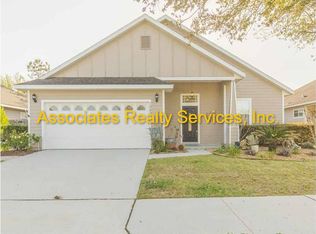Charming 3-Bed, 2-Bath Home in Willow Oak SW Gainesville Living at Its Best! Welcome to this beautifully maintained 3-bedroom, 2-bath home in the highly sought-after Willow Oak community! With a spacious open layout, high ceilings, and plenty of natural light, this home feels bright and inviting from the moment you walk in. The kitchen features stainless steel appliances, rich wood cabinetry, and a breakfast bar that flows perfectly into the living and dining spaces great for entertaining. The oversized primary suite offers a tranquil retreat with a tray ceiling, walk-in closet, and en-suite bath. Enjoy Florida living year-round with a fully screened-in back porch overlooking the private, fenced yard. Other highlights include a large laundry room, tile and vinyl plank flooring throughout, and a two-car garage. Residents of Willow Oak enjoy access to a sparkling community pool and a fantastic location close to Celebration Pointe, Butler Plaza, and top-rated schools. Students welcome! 4 pets welcome!
House for rent
$2,600/mo
9048 SW 76th Ave, Gainesville, FL 32608
3beds
1,867sqft
Price may not include required fees and charges.
Singlefamily
Available Fri Jul 11 2025
Cats, small dogs OK
Central air
In unit laundry
2 Attached garage spaces parking
Central
What's special
Two-car garageBreakfast barLarge laundry roomHigh ceilingsEn-suite bathPrivate fenced yardOversized primary suite
- 6 days
- on Zillow |
- -- |
- -- |
Travel times
Facts & features
Interior
Bedrooms & bathrooms
- Bedrooms: 3
- Bathrooms: 2
- Full bathrooms: 2
Heating
- Central
Cooling
- Central Air
Appliances
- Included: Dishwasher, Dryer, Microwave, Range, Refrigerator, Washer
- Laundry: In Unit, Inside, Laundry Room
Features
- Crown Molding, Eat-in Kitchen, Individual Climate Control, Open Floorplan, Solid Surface Counters, Split Bedroom, Stone Counters, Thermostat, View, Walk In Closet, Walk-In Closet(s)
Interior area
- Total interior livable area: 1,867 sqft
Property
Parking
- Total spaces: 2
- Parking features: Attached, Covered
- Has attached garage: Yes
- Details: Contact manager
Features
- Stories: 1
- Exterior features: Blinds, Corner Lot, Covered, Crown Molding, Eat-in Kitchen, Enclosed, Floor Covering: Ceramic, Flooring: Ceramic, Great Room, Heating system: Central, Inside, Inside Utility, Laundry Room, Lot Features: Corner Lot, Open Floorplan, Pool, Rear Porch, Solid Surface Counters, Split Bedroom, Stone Counters, Thermostat, Walk In Closet, Walk-In Closet(s), Window Treatments
- Has view: Yes
- View description: City View
Details
- Parcel number: 07098001069
Construction
Type & style
- Home type: SingleFamily
- Property subtype: SingleFamily
Condition
- Year built: 2008
Community & HOA
Location
- Region: Gainesville
Financial & listing details
- Lease term: 12 Months
Price history
| Date | Event | Price |
|---|---|---|
| 6/25/2025 | Listed for rent | $2,600+37.2%$1/sqft |
Source: Stellar MLS #GC532009 | ||
| 10/18/2022 | Sold | $349,000-2.8%$187/sqft |
Source: | ||
| 9/9/2022 | Pending sale | $359,000$192/sqft |
Source: | ||
| 8/31/2022 | Price change | $359,000-4%$192/sqft |
Source: | ||
| 8/23/2022 | Price change | $374,000-1.3%$200/sqft |
Source: | ||
![[object Object]](https://photos.zillowstatic.com/fp/c354959e93cdda21ee2ab93e30d60015-p_i.jpg)
