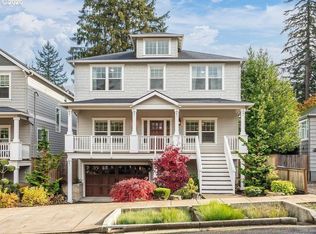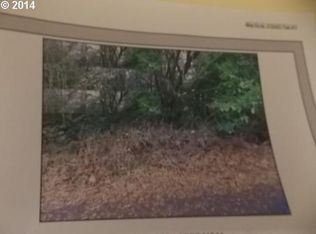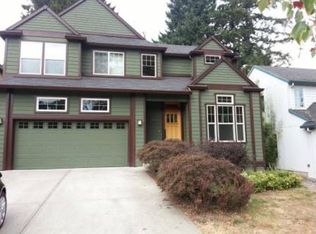Pristine Craftsman just moments to Multnomah Village, OHSU, and Downtown. Great room concept with 4BR + den + lower level bonus OR 5th BD! Spectacular finishes include Carrera Marble, Brown Antique Granite, Moda Vetro glass tile backsplash, box beam ceilings, hardwoods, and heated tile floors to name a few. Welcoming covered front porch, entertaining back deck, lovely yard and space to entertain. A complete gem! [Home Energy Score = 8. HES Report at https://rpt.greenbuildingregistry.com/hes/OR10134032]
This property is off market, which means it's not currently listed for sale or rent on Zillow. This may be different from what's available on other websites or public sources.


