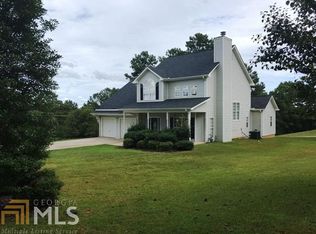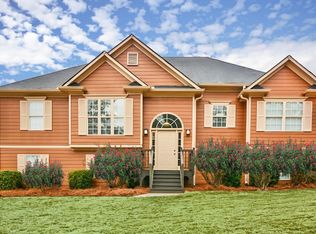This Spectacular home has been completely renovated. Features include brand new HVAC, light fixtures, flooring, paint, siding, shutters, LED recessed lighting, water heater, plumbing fixtures, two brand new oversized decks! This is practically a new home! Additionally, the home is located in the sought after South Douglas, Fairplay, Alexander School districts and is situated on the 6th hole of the golf course of St Andrews Country Club. This coveted neighborhood has an optional HOA so it is completely buyer's choice as to whether they participate.
This property is off market, which means it's not currently listed for sale or rent on Zillow. This may be different from what's available on other websites or public sources.

