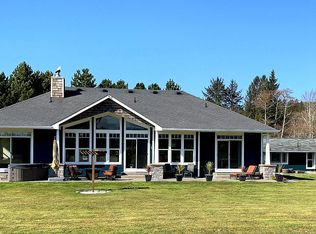Enjoy this beautiful one story home located in desirable Lewis & Clark area! Designed with attention to detail, this open-concept home features 3 bedrooms + 2.5 baths. The kitchen includes stainless steel appliances, bar seating, + large pantry. Relax in the large master bedroom with en suite bathroom including jetted tub, double sinks, + walk in closet. Situated on 3 acres of land, enjoy the countryside views from your large covered deck. This home is a must see!
This property is off market, which means it's not currently listed for sale or rent on Zillow. This may be different from what's available on other websites or public sources.

